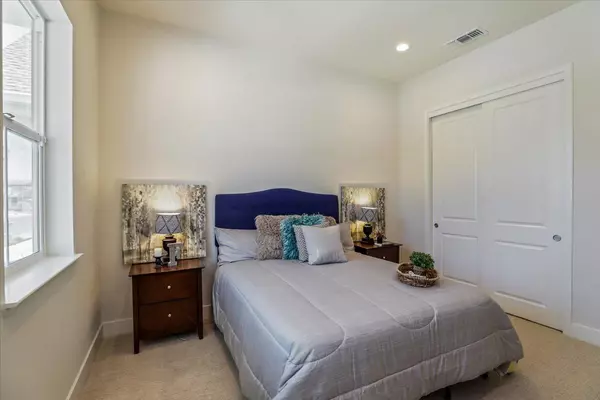$1,090,000
For more information regarding the value of a property, please contact us for a free consultation.
3168 Jake ST Tracy, CA 95377
4 Beds
3.5 Baths
3,230 SqFt
Key Details
Sold Price $1,090,000
Property Type Single Family Home
Sub Type Single Family Home
Listing Status Sold
Purchase Type For Sale
Square Footage 3,230 sqft
Price per Sqft $337
MLS Listing ID ML81933684
Sold Date 09/21/23
Bedrooms 4
Full Baths 3
Half Baths 1
HOA Fees $40/mo
HOA Y/N 1
Year Built 2023
Lot Size 5,250 Sqft
Property Description
North East facing Brand NEW home in the Award-winning Ellis community boasts of planned amenities, including parks, a shopping hub. Plus, Very close to I-209, I-580 and the ACE train. Community parks with unrivaled amenities/dog park .Planned on-site K-8 school in the highly acclaimed Jefferson School District Striking Farmhouse Victorian Architecture provides a great layout with 4 bedrooms, 3.5 baths and 3 Car Garage. This house has extra builtin space which can be converted into Multi-Gen/ADU. Seller paid extra $104,747 to builder for upgrades in home. The open living area has a dining room, and kitchen with island that effortlessly connect and lead out onto the California room for Indoor and Outdoor Living. Upper floor has big loft with 5.1 speaker system. A beautiful balcony on upstairs to view panoramic views of Tracy hills. The primary bedroom suite enjoys a luxurious bathroom with separate vanities, a soaking tub and a large walk-in closet and thoughtful upgrades throughout.
Location
State CA
County San Joaquin
Area Tracy
Building/Complex Name Ellis Community
Zoning R1
Rooms
Family Room Kitchen / Family Room Combo
Dining Room Dining Area, Dining Area in Living Room
Kitchen Cooktop - Gas, Countertop - Granite, Dishwasher, Exhaust Fan, Island, Island with Sink, Microwave, Oven Range, Pantry, Trash Compactor
Interior
Heating Central Forced Air - Gas
Cooling Central AC
Flooring Laminate
Laundry Electricity Hookup (220V), Inside, Upper Floor
Exterior
Parking Features Attached Garage
Garage Spaces 3.0
Utilities Available Individual Electric Meters, Individual Gas Meters, Public Utilities, Solar Panels - Leased
Roof Type Shingle
Building
Faces Northeast
Foundation Concrete Block
Sewer Sewer - Public
Water Individual Water Meter, Public
Others
HOA Fee Include Maintenance - Common Area
Restrictions Age - No Restrictions,Pets - Allowed
Tax ID 240-810-11
Horse Property No
Special Listing Condition Not Applicable
Read Less
Want to know what your home might be worth? Contact us for a FREE valuation!

Our team is ready to help you sell your home for the highest possible price ASAP

© 2024 MLSListings Inc. All rights reserved.
Bought with Ven Sudula • Calhomes






