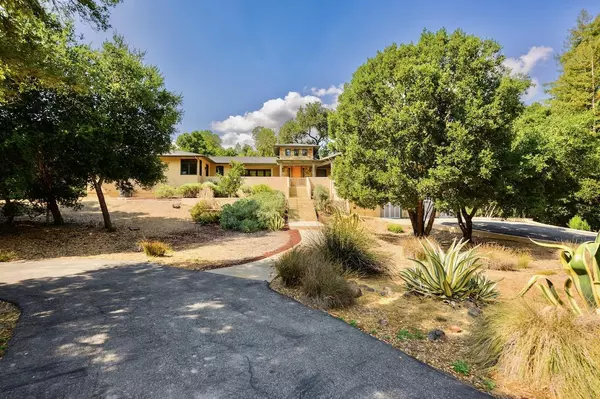$2,000,000
For more information regarding the value of a property, please contact us for a free consultation.
641 Fern RDG Felton, CA 95018
5 Beds
4.5 Baths
3,763 SqFt
Key Details
Sold Price $2,000,000
Property Type Single Family Home
Sub Type Single Family Home
Listing Status Sold
Purchase Type For Sale
Square Footage 3,763 sqft
Price per Sqft $531
MLS Listing ID ML81933794
Sold Date 10/06/23
Bedrooms 5
Full Baths 4
Half Baths 1
Year Built 2007
Lot Size 4.350 Acres
Property Description
Custom & Sprawling Prairie Craftsman style home, idyllic setting w/usable acreage with AWARD WINNING SCOTTS VALLEY SCHOOLS! Elegance, peace & nature awaits you on this slice of heaven! From the custom garden stone walkways to the vaulted windows, skylights, high ceilings, nature & light is brought indoors. The grand stone stairway leads to sprawling front porch & large patio, perfect for outdoor entertaining. Inside the wonderfully smart floorplan allows for versatile use. 1 bed/full bath at garage level w/ outside entrance. The grand room w/the family room, cozy hearth, dining area, kitchen w/breakfast nook is sure to be the favorite gathering place! Kitchen is equipped with SS appliances, cherrywood cabinetry, and granite slab counters. Separate Living Room. Amazing primary bedroom suite with walk-in closet, office, full En Suite, backyard entrance. Solar, Tesla power pack, whole house generator & more! IF YOU CAN: drive thru Zayante Rd IN FELTON for smoother access, or come off 17.
Location
State CA
County Santa Cruz
Zoning RA
Rooms
Family Room Separate Family Room
Other Rooms Den / Study / Office, Laundry Room, Office Area
Dining Room Breakfast Nook, Dining Area in Family Room
Kitchen Countertop - Granite, Pantry, Skylight
Interior
Heating Central Forced Air, Solar with Back-up
Cooling Central AC
Flooring Carpet, Hardwood, Stone
Fireplaces Type Gas Burning
Laundry Inside
Exterior
Exterior Feature Back Yard, Balcony / Patio, Drought Tolerant Plants, Fenced
Parking Features Attached Garage, Off-Street Parking, Room for Oversized Vehicle
Garage Spaces 3.0
Utilities Available Public Utilities
Roof Type Composition
Building
Foundation Concrete Perimeter
Sewer Septic Connected
Water Well - Shared
Others
Tax ID 093-011-65-000
Horse Property Possible
Special Listing Condition Not Applicable
Read Less
Want to know what your home might be worth? Contact us for a FREE valuation!

Our team is ready to help you sell your home for the highest possible price ASAP

© 2024 MLSListings Inc. All rights reserved.
Bought with Christy Whiting Wohlert • David Lyng Real Estate






