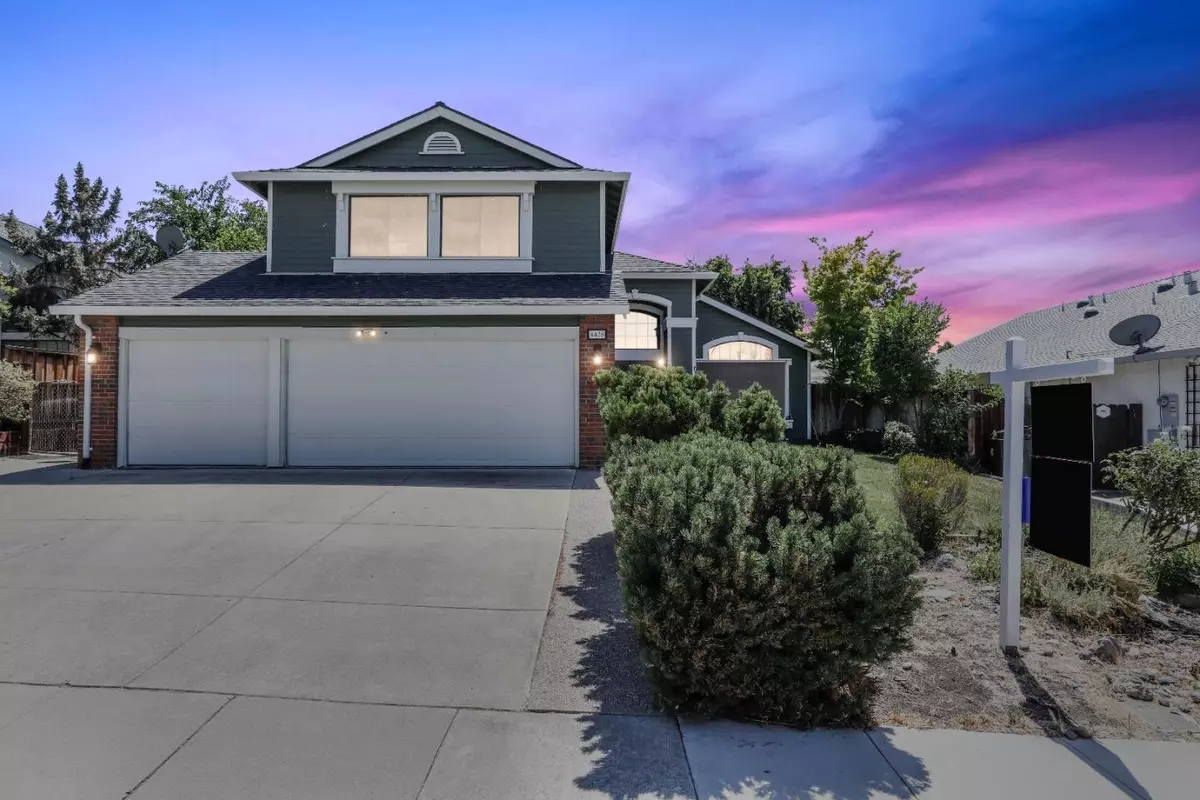$652,000
For more information regarding the value of a property, please contact us for a free consultation.
4428 Deerfield DR Antioch, CA 94531
5 Beds
3 Baths
2,053 SqFt
Key Details
Sold Price $652,000
Property Type Single Family Home
Sub Type Single Family Home
Listing Status Sold
Purchase Type For Sale
Square Footage 2,053 sqft
Price per Sqft $317
MLS Listing ID ML81938862
Sold Date 10/06/23
Bedrooms 5
Full Baths 3
Year Built 1988
Lot Size 7,159 Sqft
Property Description
This inviting, 5 bedroom, 3 bath home presents a welcoming blend of formal design and comfort. This home features a contemporary look with natural light. The living room transitions into the dining room area. The family room has a gas-start fireplace with built-in bookcases. The kitchen has stainless steel appliances, quartz countertops and soft-shut drawers. Theres a downstairs bedroom/office and full bathroom. It has a newer roof, a mature cherry tree and a fully paved side yard that will be perfect to park your recreational vehicle. The backyard has a paved patio with mature trees. Upstairs has a primary bedroom with an en-suite bathroom, plus three additional bedrooms and restroom. A mother-in-law suite is easily configured using an existing hallway door to separate 2 bedrooms (one with beautiful built-in bookcases) and bath for a private personal living space. ***Per county records, home has 4 bedrooms. Buyer to investigate ***
Location
State CA
County Contra Costa
Area Antioch
Zoning Residential
Rooms
Family Room Kitchen / Family Room Combo
Dining Room Eat in Kitchen, Formal Dining Room
Kitchen Countertop - Quartz, Dishwasher, Exhaust Fan, Garbage Disposal, Hood Over Range, Oven Range - Built-In, Gas, Refrigerator
Interior
Heating Forced Air
Cooling Central AC
Flooring Carpet, Laminate
Fireplaces Type Family Room
Laundry In Garage
Exterior
Exterior Feature Back Yard, Fenced
Parking Features Attached Garage
Garage Spaces 3.0
Fence Wood
Utilities Available Public Utilities
Roof Type Shingle
Building
Story 2
Foundation Concrete Perimeter
Sewer Sewer - Public
Water Public
Level or Stories 2
Others
Tax ID 053-281-003-3
Horse Property No
Special Listing Condition Not Applicable
Read Less
Want to know what your home might be worth? Contact us for a FREE valuation!

Our team is ready to help you sell your home for the highest possible price ASAP

© 2024 MLSListings Inc. All rights reserved.
Bought with Geraldine Lacap • REALTY ONE GROUP FUTURE






