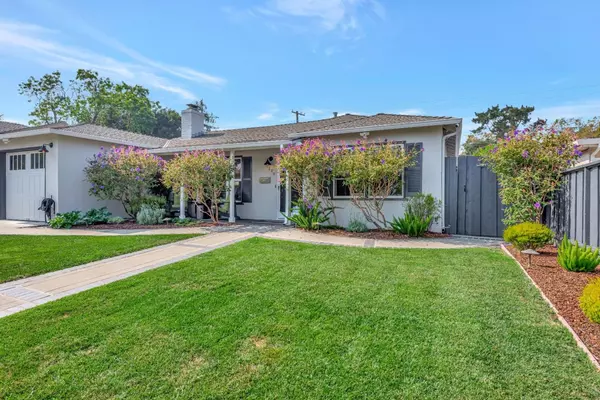$2,100,000
For more information regarding the value of a property, please contact us for a free consultation.
1226 Westwood ST Redwood City, CA 94061
3 Beds
1 Bath
1,330 SqFt
Key Details
Sold Price $2,100,000
Property Type Single Family Home
Sub Type Single Family Home
Listing Status Sold
Purchase Type For Sale
Square Footage 1,330 sqft
Price per Sqft $1,578
MLS Listing ID ML81942693
Sold Date 10/13/23
Style Ranch
Bedrooms 3
Full Baths 1
Year Built 1951
Lot Size 6,050 Sqft
Property Description
Bright updated home west of the Alameda in a peaceful and friendly neighborhood. Open floor-plan provides flexibility for family living, large dining room with gorgeous fireplace with marble surround, open and updated kitchen with granite counters, maple wood cabinetry, stainless steel appliances opens onto a generously sized family room with sliding doors leading to a lovely and spacious lush backyard w/ a private patio & trellis, a perfect place to entertain. Separate workshop in rear yard was converted to an office. Central forced air heat. Custom touches include rich laminate wood floors, custom shutters, recessed lighting, double pane windows and freshly painted. The updated bathroom includes subway tiled shower surround, tiled flooring, new vanity and lighting. Ideal location near Stulsaft Park, schools, rear gate leads to open space walking trail. Woodside Plaza, 280, Redwood City offers a vibrant downtown featuring fine dining, theaters, library & CalTrain.
Location
State CA
County San Mateo
Area Farm Hills Estates Etc.
Zoning R10006
Rooms
Family Room Separate Family Room
Dining Room Formal Dining Room
Kitchen Countertop - Granite, Garbage Disposal, Refrigerator
Interior
Heating Central Forced Air - Gas
Cooling None
Flooring Laminate, Tile, Wood
Fireplaces Type Wood Burning
Exterior
Exterior Feature Fenced, Sprinklers - Lawn, Storage Shed / Structure
Parking Features Attached Garage
Garage Spaces 1.0
Fence Complete Perimeter
Utilities Available Public Utilities
View Neighborhood
Roof Type Composition
Building
Lot Description Grade - Gently Sloped, Grade - Level
Story 1
Foundation Concrete Slab
Sewer Sewer Connected
Water Public
Level or Stories 1
Others
Tax ID 058-363-050
Horse Property No
Special Listing Condition Not Applicable
Read Less
Want to know what your home might be worth? Contact us for a FREE valuation!

Our team is ready to help you sell your home for the highest possible price ASAP

© 2024 MLSListings Inc. All rights reserved.
Bought with Susan Wang • Coldwell Banker Realty






