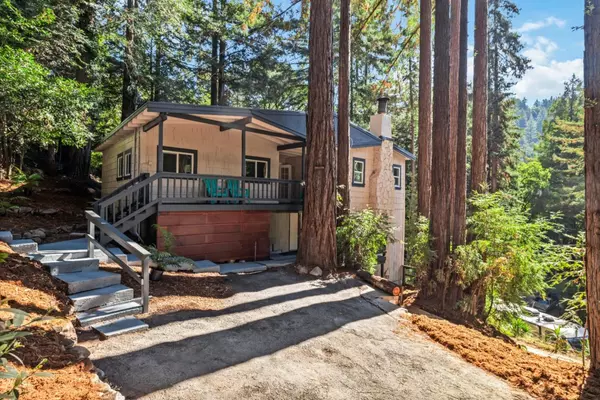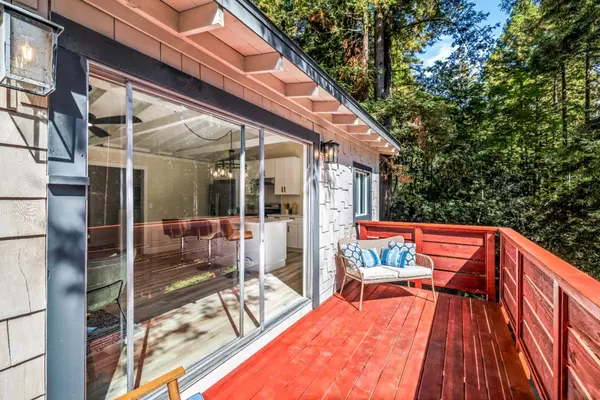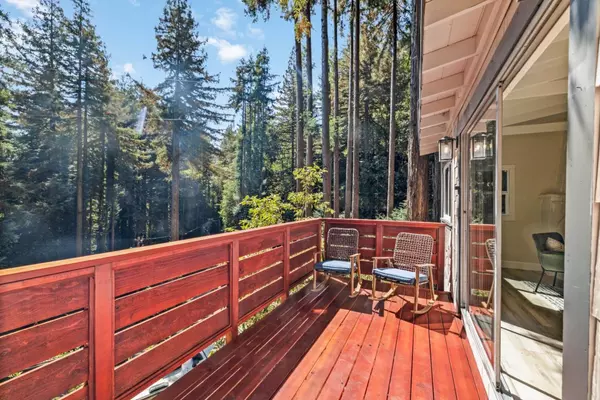$730,000
For more information regarding the value of a property, please contact us for a free consultation.
10640 Vera AVE Felton, CA 95018
2 Beds
2.5 Baths
1,700 SqFt
Key Details
Sold Price $730,000
Property Type Single Family Home
Sub Type Single Family Home
Listing Status Sold
Purchase Type For Sale
Square Footage 1,700 sqft
Price per Sqft $429
MLS Listing ID ML81943134
Sold Date 10/19/23
Bedrooms 2
Full Baths 2
Half Baths 1
Year Built 1931
Lot Size 0.370 Acres
Property Description
Nestled in a sleepy Felton neighborhood, this stunning home is a turn key gem. A charming open deck welcomes you to this beautiful home- the perfect place to enjoy a glass of wine while taking in the greenery around you. Double wide french doors open into a bright and cheerful space, w/ 2 extra large bedrooms on the right & a gorgeous living space on the left. Vaulted ceilings throughout create a lofty feeling, w/ large picture windows capturing the forest scenes. An entertainers dream thanks to the open kitchen with an eat in dining island + large slider leading onto back deck perfect for summer BBQs. The primary floor has a full bathroom + half bath. Downstairs, the primary suite is a private retreat- don't miss the massive walk in closet. The primary bathroom includes walk in shower with double shower head and double sink. New roof this year, new double paned windows, fresh paint & floors. 2 extra lots provide plenty of parking for guests or toys!
Location
State CA
County Santa Cruz
Area Lompico-Zayante
Zoning R-1-15
Rooms
Family Room Kitchen / Family Room Combo
Other Rooms Artist Studio, Basement - Finished, Bonus / Hobby Room, Den / Study / Office, Formal Entry, Laundry Room, Office Area, Storage, Utility Room, Wine Cellar / Storage, Workshop
Dining Room Breakfast Bar, Dining Area, Dining Area in Family Room, Dining Bar, Eat in Kitchen
Kitchen 220 Volt Outlet, Cooktop - Electric, Countertop - Quartz, Dishwasher, Freezer, Garbage Disposal, Hookups - Ice Maker, Island, Oven Range - Electric, Pantry, Refrigerator
Interior
Heating Baseboard, Electric, Fireplace
Cooling Ceiling Fan
Flooring Carpet, Laminate, Tile
Fireplaces Type Family Room, Living Room, Wood Burning
Laundry In Utility Room, Inside, Washer / Dryer
Exterior
Exterior Feature Back Yard, Balcony / Patio, BBQ Area, Drought Tolerant Plants, Low Maintenance
Parking Features Guest / Visitor Parking, Off-Site Parking, Parking Area, Room for Oversized Vehicle
Utilities Available Public Utilities
View Forest / Woods, Mountains
Roof Type Rolled Composition
Building
Lot Description Grade - Gently Sloped, Views
Story 2
Foundation Concrete Perimeter
Sewer Existing Septic
Water Public
Level or Stories 2
Others
Tax ID 075-162-20-000
Horse Property No
Special Listing Condition Not Applicable
Read Less
Want to know what your home might be worth? Contact us for a FREE valuation!

Our team is ready to help you sell your home for the highest possible price ASAP

© 2024 MLSListings Inc. All rights reserved.
Bought with Nick Bailey • Bailey Properties






