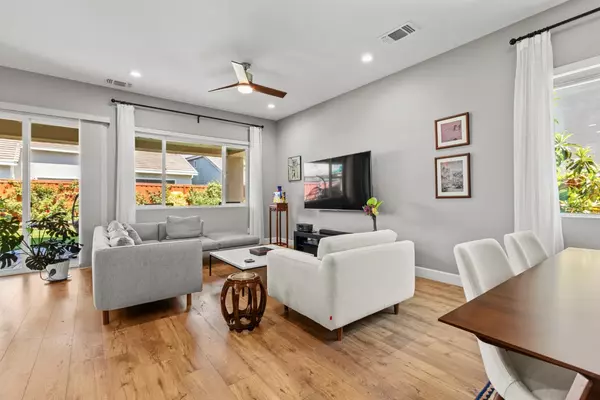$650,000
For more information regarding the value of a property, please contact us for a free consultation.
308 Olivadi WAY Sacramento, CA 95834
4 Beds
2 Baths
1,974 SqFt
Key Details
Sold Price $650,000
Property Type Single Family Home
Sub Type Single Family Home
Listing Status Sold
Purchase Type For Sale
Square Footage 1,974 sqft
Price per Sqft $329
MLS Listing ID ML81940119
Sold Date 11/27/23
Bedrooms 4
Full Baths 2
HOA Fees $38
HOA Y/N 1
Year Built 2018
Lot Size 6,068 Sqft
Property Description
This beautiful Westshore Community of Natomas home is ready for your family. Shows like a model home! The kitchen and family combination are very opened and filled with natural light! Living & Dining Room in view from the Gorgeous Kitchen with granite Counters & Island w. Breakfast Bar & LED lighting. Walk-in pantry, Stainless Steel Appliances, Double Oven and upgraded cabinets, Refrigerator, Gas Cooktop, Dishwasher, & Microwave. Gorgeous wooden flooring. Large Master Suite with large Master Bath that features a large soaking tub, Separate Shower, Double Sinks, & Large Walk-in Closet.Two other Good Sized Bedrooms & a Den that could be converted to a 4th Bedroom. Huge built-in covered patio with a deck. Professionally designed backyard with lots of flowers, roses and fruit trees including grape, apple, asian pear, jujubee, fig, peach&more, This wonderful lake community has an abundance of walking paths, parks, and is conveniently located near shopping centers, schools, downtown and the airport. Major freeways are minutes away and with the explosive growth of North Natomas. This one won't last long! Don't miss this beauty. County records show 4 bedrooms but the home actually has three bedrooms plus a den which can be easily converted to a room.
Location
State CA
County Sacramento
Area No Sacto/Natomas/Del Paso Heights - 10834
Building/Complex Name Westshore
Zoning R-1-PU
Rooms
Family Room Kitchen / Family Room Combo
Other Rooms Den / Study / Office
Dining Room Breakfast Bar, Dining Area, Dining Area in Family Room, Dining Area in Living Room
Kitchen Countertop - Granite, Dishwasher, Island with Sink, Oven - Built-In, Oven Range - Gas, Pantry, Refrigerator
Interior
Heating Central Forced Air
Cooling Ceiling Fan, Central AC, Multi-Zone, Whole House / Attic Fan
Flooring Carpet, Vinyl / Linoleum, Wood
Laundry Inside
Exterior
Parking Features Attached Garage, Leased Parking, On Street
Garage Spaces 2.0
Utilities Available Propane On Site
Roof Type Tile
Building
Story 1
Foundation Concrete Slab
Sewer Sewer - Public
Water Public
Level or Stories 1
Others
HOA Fee Include None
Restrictions None
Tax ID 225-2530-027-0000
Horse Property No
Special Listing Condition Not Applicable
Read Less
Want to know what your home might be worth? Contact us for a FREE valuation!

Our team is ready to help you sell your home for the highest possible price ASAP

© 2024 MLSListings Inc. All rights reserved.
Bought with Darren Hall • RE/MAX Gold






