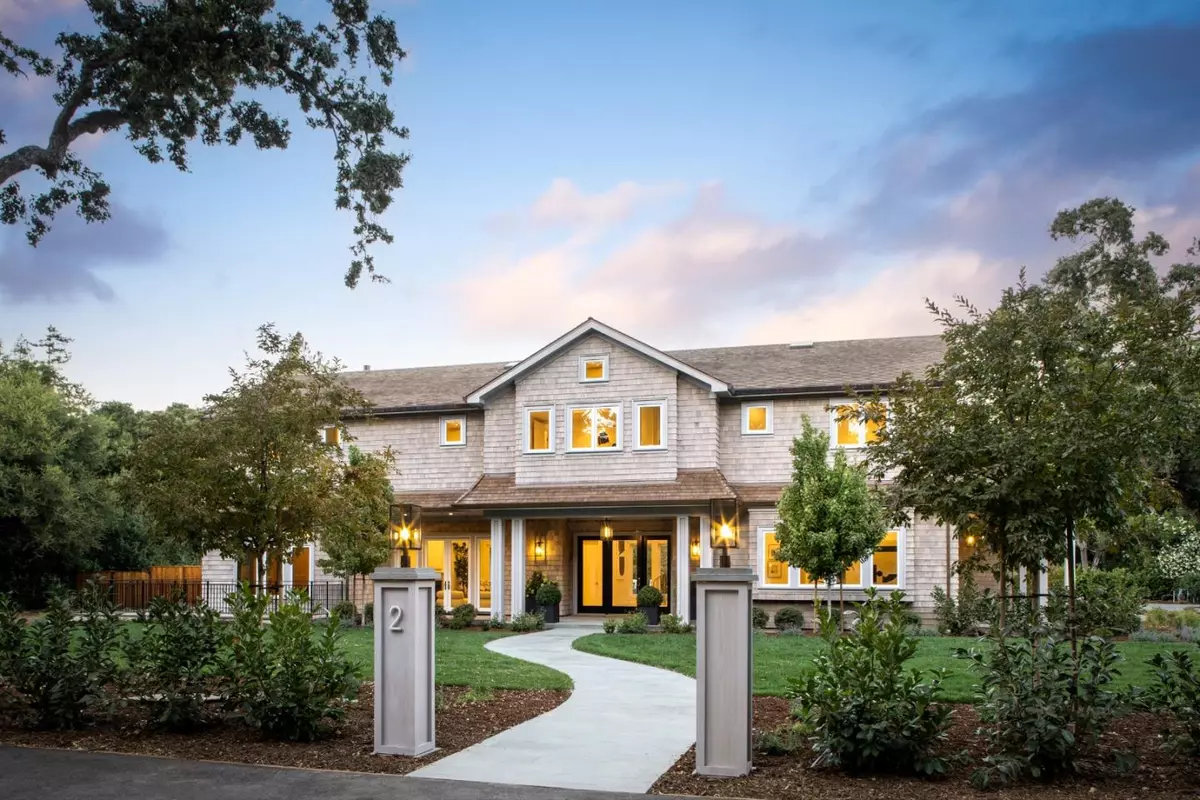$16,888,888
For more information regarding the value of a property, please contact us for a free consultation.
2 Rosewood DR Atherton, CA 94027
6 Beds
8 Baths
9,003 SqFt
Key Details
Sold Price $16,888,888
Property Type Single Family Home
Sub Type Single Family Home
Listing Status Sold
Purchase Type For Sale
Square Footage 9,003 sqft
Price per Sqft $1,875
MLS Listing ID ML81883833
Sold Date 11/30/23
Style Other
Bedrooms 6
Full Baths 7
Half Baths 2
Year Built 2023
Lot Size 0.904 Acres
Property Description
Just completed new construction, this Hamptons-inspired estate with transitional and contemporary design offers airy and light-drenched spaces on three levels. The property has a total of six bedroom suites in the main residence plus two bedrooms and one bath in the Guest House/ADU. It is rich with amenities including an elevator, six heating/ac zones, heated floors in the primary bath, a vast lower level with a tiered theater, sauna, steam shower, bedroom or fitness suite, and full kitchen with bar, a detached guest house/ADU and pool with spa and outdoor kitchen. The property is located in close proximity to exceptional Atherton and Menlo Park private & public schools and Stanford University and has easy access to the 101 tech corridor and San Francisco and San Jose International Airports. Built by Yaeger Construction.
Location
State CA
County San Mateo
Area Lindenwood Area
Zoning R1
Rooms
Family Room Kitchen / Family Room Combo
Other Rooms Basement - Finished, Den / Study / Office, Formal Entry, Great Room, Laundry Room, Media / Home Theater, Mud Room, Recreation Room, Storage, Utility Room, Wine Cellar / Storage
Dining Room Formal Dining Room
Kitchen Countertop - Stone, Dishwasher, Freezer, Garbage Disposal, Hood Over Range, Ice Maker, Island, Island with Sink, Microwave, Oven - Gas, Oven Range - Gas, Pantry, Refrigerator
Interior
Heating Heating - 2+ Zones
Cooling Multi-Zone
Flooring Hardwood, Marble, Stone, Wood
Fireplaces Type Family Room, Gas Burning, Gas Log, Living Room, Primary Bedroom
Laundry Dryer, In Utility Room, Inside, Tub / Sink, Upper Floor, Washer
Exterior
Exterior Feature Back Yard, Balcony / Patio, Courtyard, Drought Tolerant Plants, Fenced, Outdoor Kitchen, Sprinklers - Auto, Sprinklers - Lawn
Parking Features Detached Garage, Off-Street Parking
Garage Spaces 2.0
Fence Fenced Back
Pool Pool - Cover, Pool - Heated, Pool - In Ground, Pool - Sweep, Pool / Spa Combo, Spa - Cover, Steam Room or Sauna
Utilities Available Public Utilities
View Neighborhood
Roof Type Wood Shakes / Shingles
Building
Lot Description Grade - Level
Story 3
Foundation Reinforced Concrete, Wood Frame, Other
Sewer Sewer Connected
Water Public
Level or Stories 3
Others
Tax ID 061-103-090
Security Features Fire System - Sprinkler,Security Alarm
Horse Property No
Special Listing Condition Not Applicable
Read Less
Want to know what your home might be worth? Contact us for a FREE valuation!

Our team is ready to help you sell your home for the highest possible price ASAP

© 2024 MLSListings Inc. All rights reserved.
Bought with RECIP • Out of Area Office






