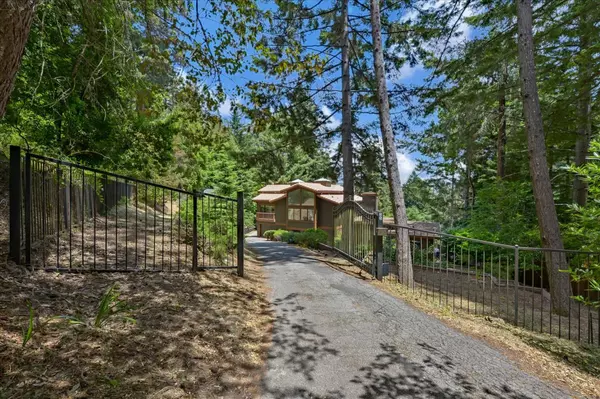$2,230,000
For more information regarding the value of a property, please contact us for a free consultation.
35 Echo LN Woodside, CA 94062
4 Beds
4.5 Baths
4,490 SqFt
Key Details
Sold Price $2,230,000
Property Type Single Family Home
Sub Type Single Family Home
Listing Status Sold
Purchase Type For Sale
Square Footage 4,490 sqft
Price per Sqft $496
MLS Listing ID ML81899491
Sold Date 12/01/23
Bedrooms 4
Full Baths 4
Half Baths 1
Year Built 1960
Lot Size 2.040 Acres
Property Description
On the hunt for the ultimate Woodside getaway where you can leave behind the hustle and bustle of everyday life? Set on a majestic 2 acres, this spectacular residence provides an ideal blend of luxury and tranquility, all just moments from everything San Francisco has to offer. A long driveway, lush redwoods, and a contemporary façade greet you. Inside, discover a bright, welcoming layout with crisp white tones, soaring ceilings, and fine finishes throughout. Warm up in front of the stately fireplace in your well-sized living room or take advantage of one of the extensive decks framing verdant vistas. Your gourmet kitchen comes fitted with modern appliances, ample cabinetry, and an eat-in bar. Dine in your adjacent dining room where tray ceilings add to the captivating ambiance. At the end of a tiring day, rejuvenate in your secluded retreats, or savor a nightcap outdoors with 360 degrees of pure nature. As a bonus, you'll have a private library and an attached 7 garage.
Location
State CA
County San Mateo
Area Skywood Area
Zoning R1003A
Rooms
Family Room Separate Family Room
Other Rooms Den / Study / Office, Library
Dining Room Dining Area, Formal Dining Room
Kitchen 220 Volt Outlet, Cooktop - Electric, Dishwasher, Garbage Disposal
Interior
Heating Other
Cooling Other
Flooring Carpet, Hardwood, Marble
Fireplaces Type Family Room, Living Room
Laundry Washer / Dryer
Exterior
Parking Features Attached Garage, Common Parking Area, Room for Oversized Vehicle
Garage Spaces 7.0
Utilities Available Public Utilities
Roof Type Tar and Gravel,Tile
Building
Story 1
Foundation Crawl Space
Sewer Existing Septic
Water Public
Level or Stories 1
Others
Tax ID 075-212-030
Horse Property Possible
Special Listing Condition Court Confirmation May Be Required
Read Less
Want to know what your home might be worth? Contact us for a FREE valuation!

Our team is ready to help you sell your home for the highest possible price ASAP

© 2024 MLSListings Inc. All rights reserved.
Bought with Douglas Heydon • CENTURY 21 Real Estate Alliance






