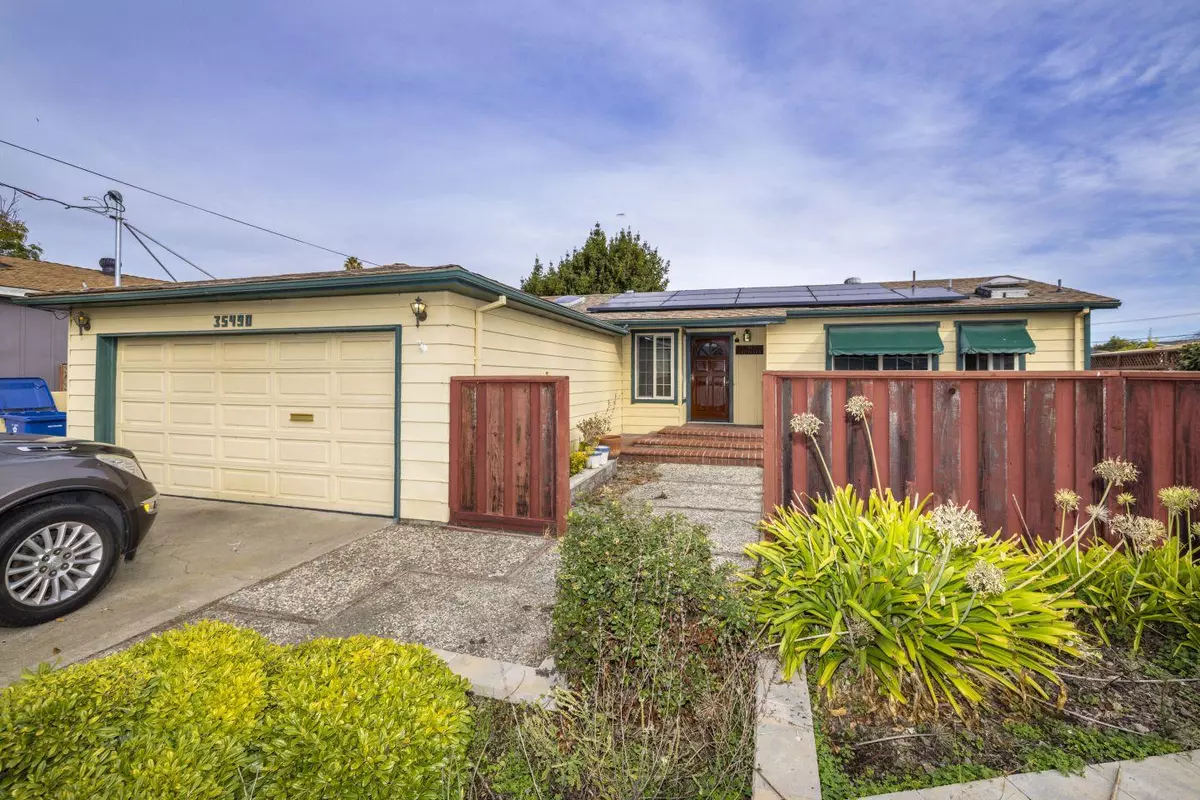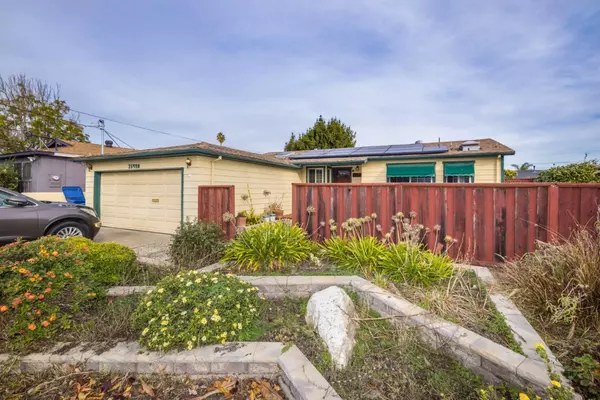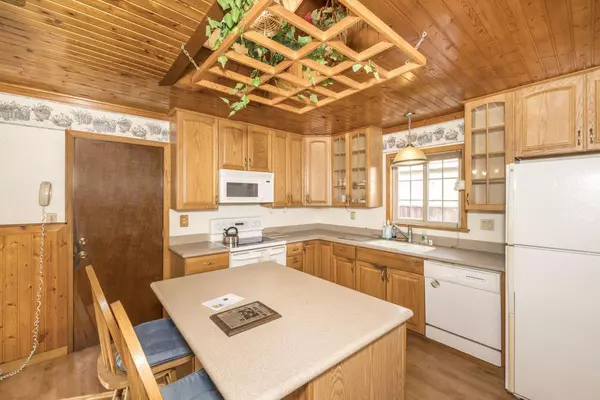$1,025,000
For more information regarding the value of a property, please contact us for a free consultation.
35490 Cleremont DR Newark, CA 94560
3 Beds
2 Baths
1,370 SqFt
Key Details
Sold Price $1,025,000
Property Type Single Family Home
Sub Type Single Family Home
Listing Status Sold
Purchase Type For Sale
Square Footage 1,370 sqft
Price per Sqft $748
MLS Listing ID ML81949029
Sold Date 12/20/23
Style Ranch
Bedrooms 3
Full Baths 2
Year Built 1960
Lot Size 6,363 Sqft
Property Description
Welcome to 35490 Cleremont Dr in the highly sought-after, coummeters delight of Newark. Bring your own can of paint and ideas for flooring and make this move in ready within days. Step inside, and you will find 3 bedrooms and 2 full baths and a separate family room that provides a perfect setting for intimate family gatherings or entertaining friends. It balances the rustic charm of exposed wooden ceilings ready to incorporate your open concept with abundant natural light throughout creating an inviting atmosphere that encourages relaxation. Venture outside to the expansive backyard, where you will discover planters to grow your own vegetables paired with a couple of mature trees. A spacious deck provides an ideal spot for al fresco dining or simply unwinding with a cup of coffee. What sets this gem apart is its strategic location, offering easy access to nearby employment centers, just 8 miles from META HQ. Commuting to and from work becomes a breeze, allowing you to enjoy time walking or jogging at the Coyote Hills Regional Park.
Location
State CA
County Alameda
Area Newark
Zoning R1
Rooms
Family Room Separate Family Room
Other Rooms Den / Study / Office
Dining Room Dining Area, Eat in Kitchen
Kitchen 220 Volt Outlet, Cooktop - Electric, Countertop - Solid Surface / Corian, Garbage Disposal, Refrigerator
Interior
Heating Electric, Stove - Wood
Cooling Ceiling Fan
Flooring Carpet
Fireplaces Type Family Room
Laundry In Garage, Tub / Sink
Exterior
Exterior Feature Back Yard, Deck , Fenced, Storage Shed / Structure
Parking Features Attached Garage, Other
Garage Spaces 2.0
Fence Wood
Utilities Available Public Utilities
Roof Type Composition,Shingle
Building
Lot Description Regular
Story 1
Foundation Concrete Perimeter, Crawl Space
Sewer Sewer - Public
Water Public
Level or Stories 1
Others
Tax ID 092A-0619-016
Horse Property No
Special Listing Condition Not Applicable
Read Less
Want to know what your home might be worth? Contact us for a FREE valuation!

Our team is ready to help you sell your home for the highest possible price ASAP

© 2025 MLSListings Inc. All rights reserved.
Bought with Alex Sandoval • eXp Realty of California Inc





