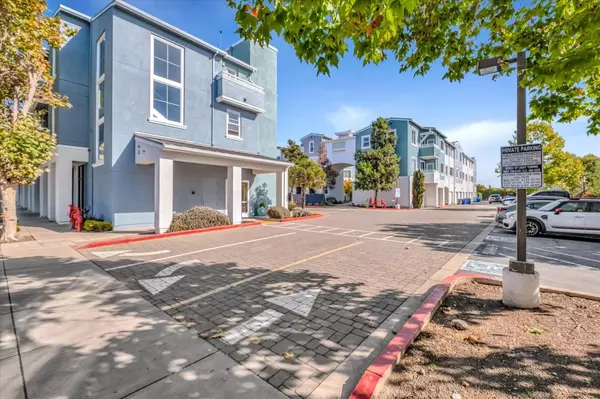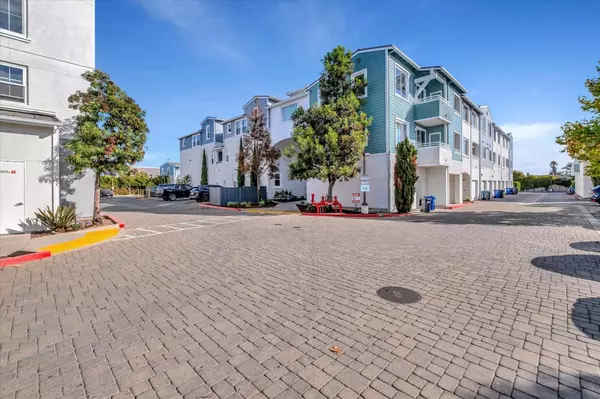$965,000
For more information regarding the value of a property, please contact us for a free consultation.
1066 41st AVE D201 Capitola, CA 95010
2 Beds
2.5 Baths
1,010 SqFt
Key Details
Sold Price $965,000
Property Type Condo
Sub Type Condominium
Listing Status Sold
Purchase Type For Sale
Square Footage 1,010 sqft
Price per Sqft $955
MLS Listing ID ML81952137
Sold Date 03/06/24
Style Contemporary
Bedrooms 2
Full Baths 2
Half Baths 1
HOA Fees $462/mo
HOA Y/N 1
Year Built 2008
Lot Size 1,002 Sqft
Property Description
Premiere End Unit in a Prime Location! Walk to the surf and tide pools, browsing along the way at the nearby boutique shops and eateries of Pleasure Point and Capitola from this ideal spot, tucked in at the back of the modern community of Capitola Beach Villas, where you also have access to some of the area's best fitness and groceries just around the corner. With $30K spent on upgrades, and a corner location providing natural light on two sides with optimal privacy, a pleasant balcony and distant views of the mountains, you may be inspired to simply enjoy the environment of serenity and style that surrounds you. Adding to the home's high walkability score is the included 1-car garage directly below for additional convenience and privacy, plus a second assigned parking spot close by, and guest parking also available on-site. Washer, Dryer and Refrigerator included along with "Smart" Nest Thermostat. In a market so starved for good inventory, its refreshing to find an exceptional home with so much to love at a great value!
Location
State CA
County Santa Cruz
Area Live Oak
Building/Complex Name Villas of Capitola
Zoning PD
Rooms
Family Room Kitchen / Family Room Combo
Dining Room Dining Area
Kitchen Countertop - Granite, Dishwasher, Exhaust Fan, Ice Maker, Microwave, Oven Range - Built-In, Gas, Refrigerator
Interior
Heating Central Forced Air - Gas
Cooling None
Flooring Carpet, Hardwood
Laundry Inside, Washer / Dryer
Exterior
Exterior Feature Balcony / Patio, Low Maintenance
Parking Features Assigned Spaces, Attached Garage, Common Parking Area, Gate / Door Opener
Garage Spaces 1.0
Fence Partial Fencing
Utilities Available Individual Electric Meters, Individual Gas Meters, Public Utilities
View Hills, Mountains
Roof Type Metal,Tile
Building
Lot Description Grade - Level, Paved
Faces North
Story 2
Unit Features Corner Unit,End Unit
Foundation Concrete Perimeter and Slab
Sewer Sewer - Public, Sewer Connected
Water Public
Level or Stories 2
Others
HOA Fee Include Common Area Electricity,Decks,Exterior Painting,Insurance - Common Area,Insurance - Hazard ,Insurance - Homeowners ,Maintenance - Common Area,Maintenance - Exterior,Sewer
Restrictions Age - No Restrictions,Pets - Cats Permitted,Pets - Dogs Permitted,Pets - Restrictions,Pets - Rules
Tax ID 034-721-21-000
Security Features Fire Alarm ,Fire System - Sprinkler
Horse Property No
Special Listing Condition Not Applicable
Read Less
Want to know what your home might be worth? Contact us for a FREE valuation!

Our team is ready to help you sell your home for the highest possible price ASAP

© 2024 MLSListings Inc. All rights reserved.
Bought with Janie Hanson • David Lyng Real Estate






