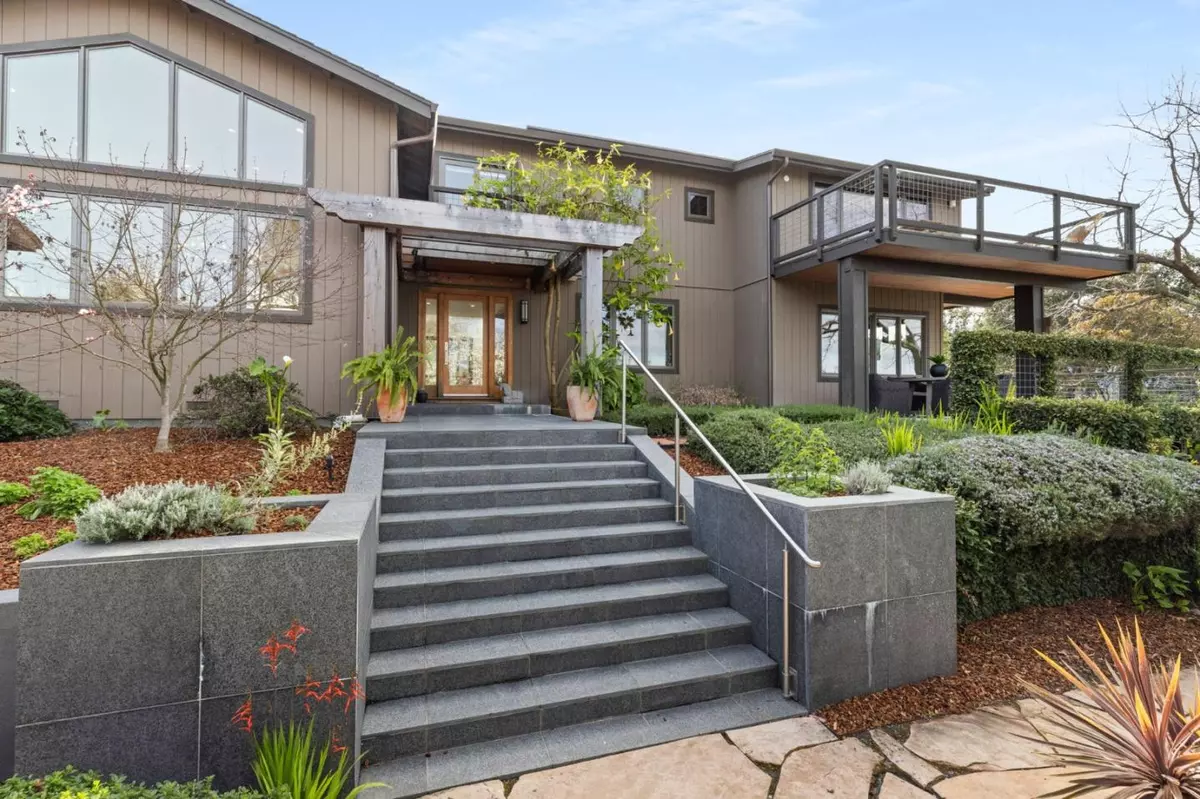$8,500,000
For more information regarding the value of a property, please contact us for a free consultation.
161 Sausal DR Portola Valley, CA 94028
5 Beds
5 Baths
4,282 SqFt
Key Details
Sold Price $8,500,000
Property Type Single Family Home
Sub Type Single Family Home
Listing Status Sold
Purchase Type For Sale
Square Footage 4,282 sqft
Price per Sqft $1,985
MLS Listing ID ML81957088
Sold Date 03/25/24
Bedrooms 5
Full Baths 4
Half Baths 2
Year Built 1951
Lot Size 1.230 Acres
Property Description
Timeless design aligns w/ contemporary details in this fabulous 5br/4.5ba home. This private 1.23-acre property provides mature landscaping, wrap-around views, & an incredible space for everyday living. Floor-to-ceiling windows fill the home w/ abundant natural light. The main level offers a welcoming entry leading to a designer kitchen w/ endless cabinets, an island w/ bar seating & large windows that frame the outdoor landscape. Off the kitchen is a family room w/ vaulted ceilings, a stone fireplace & direct access to the backyard. Gather in the formal DR or open glass doors in the adjoining LR to enjoy a large deck w/ views overlooking the peaceful pool & spa area. Completing the lower level are 2 bdrms joined by a full bthrm + an ensuite bdrm, laundry room, & versatile bonus room. Upstairs is an ensuite bdrm next to the primary retreat, which features dual walk-in closets, lovely views & a spa-like bthrm. Every room leads to an outdoor space, further showcasing the phenomenal floor plan. A detached bonus space can be used for a gym/office or hobby room. This home also offers an outdoor shower, 1/2 bath by the pool, & storage room that doubles as a wine room. Relish in trails & outdoor recreation throughout Central Portola Valley. A home like this doesn't come around often.
Location
State CA
County San Mateo
Area Central Portola Valley
Zoning R1001A
Rooms
Family Room Kitchen / Family Room Combo, Separate Family Room
Other Rooms Bonus / Hobby Room, Den / Study / Office, Formal Entry, Laundry Room, Mud Room, Recreation Room, Storage, Wine Cellar / Storage, Workshop
Dining Room Eat in Kitchen, Formal Dining Room
Kitchen Ice Maker, Dishwasher, Island with Sink, Garbage Disposal, Hood Over Range, Island, Microwave, Countertop - Quartz, Pantry, Exhaust Fan, Wine Refrigerator, Oven Range, Refrigerator, Oven - Gas
Interior
Heating Heating - 2+ Zones, Solar, Solar and Gas, Central Forced Air
Cooling Central AC, Multi-Zone
Flooring Hardwood, Tile, Wood
Fireplaces Type Family Room, Gas Log, Gas Starter
Laundry Inside, Tub / Sink, Washer / Dryer
Exterior
Exterior Feature Back Yard, Balcony / Patio, BBQ Area, Deck , Drought Tolerant Plants, Fenced, Low Maintenance, Sprinklers - Lawn, Storage Shed / Structure
Parking Features Attached Garage, Electric Car Hookup, Parking Area, Room for Oversized Vehicle, Workshop in Garage
Garage Spaces 3.0
Fence Fenced Back, Partial Fencing
Pool Heated - Solar, Pool - Heated, Pool - In Ground, Pool / Spa Combo, Spa - Jetted
Utilities Available Solar Panels - Leased, Public Utilities
View Hills, Neighborhood
Roof Type Composition
Building
Lot Description Flag Lot, Grade - Varies, Private / Secluded, Views
Story 1
Foundation Concrete Perimeter
Sewer Septic Connected, Existing Septic
Water Public
Level or Stories 1
Others
Tax ID 079-060-410
Horse Property Possible
Horse Feature Unimproved
Special Listing Condition Not Applicable
Read Less
Want to know what your home might be worth? Contact us for a FREE valuation!

Our team is ready to help you sell your home for the highest possible price ASAP

© 2024 MLSListings Inc. All rights reserved.
Bought with Terri Kerwin • Golden Gate Sotheby's International Realty





