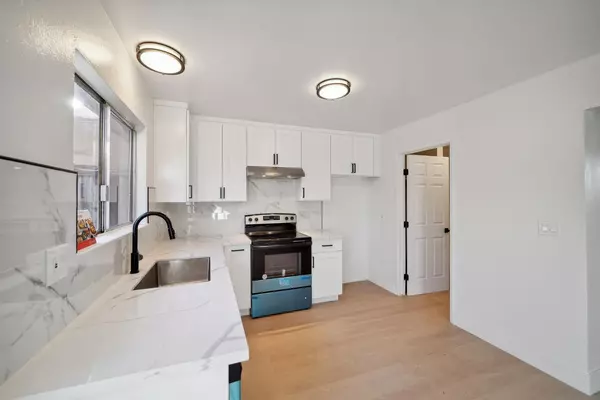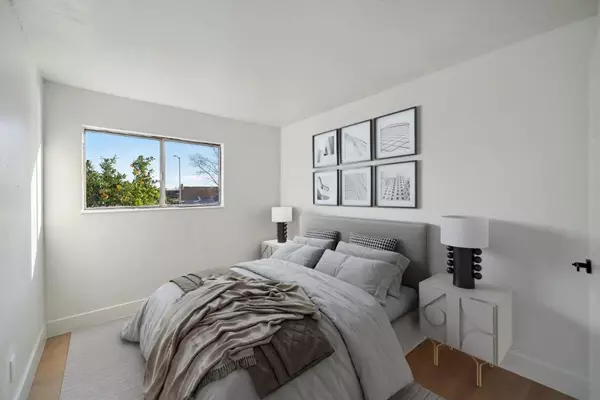$390,000
For more information regarding the value of a property, please contact us for a free consultation.
648 Palm CIR Tracy, CA 95376
3 Beds
1.5 Baths
1,095 SqFt
Key Details
Sold Price $390,000
Property Type Single Family Home
Sub Type Single Family Home
Listing Status Sold
Purchase Type For Sale
Square Footage 1,095 sqft
Price per Sqft $356
MLS Listing ID ML81950526
Sold Date 03/25/24
Bedrooms 3
Full Baths 1
Half Baths 1
Year Built 1972
Lot Size 2,000 Sqft
Property Description
Welcome to this freshly updated two-story home in Tracy, where modern comfort meets practicality. This residence is thoughtfully remodeled for your everyday enjoyment. Step into a renovated kitchen featuring new appliances, countertops, and a stylish backsplash. The bathrooms have undergone a contemporary transformation with new vanities, sinks, mirrors, and SPC flooring. Throughout the home, you'll find new SPC flooring and baseboards, creating a seamless and low-maintenance living space. This property offers a detached garage with space for two vehicles, ensuring convenience and storage. Centrally situated in the heart of Tracy, this home offers the convenience of being just minutes away from the main thoroughfare, Eleventh St, and downtown. Enjoy the ease of strolling to Alden Park, as well as the proximity to nearby elementary and middle schools, making this location both accessible and family-friendly. Photos are virtually staged.
Location
State CA
County San Joaquin
Area Tracy
Zoning R
Rooms
Family Room Other
Dining Room Other
Interior
Heating Other
Cooling Other
Exterior
Parking Features Detached Garage
Garage Spaces 2.0
Utilities Available Public Utilities
Roof Type Other
Building
Story 2
Foundation Other
Sewer Sewer - Public
Water Public
Level or Stories 2
Others
Tax ID 234-081-35
Horse Property No
Special Listing Condition Not Applicable
Read Less
Want to know what your home might be worth? Contact us for a FREE valuation!

Our team is ready to help you sell your home for the highest possible price ASAP

© 2024 MLSListings Inc. All rights reserved.
Bought with Michelle Izaguirre • Keller Williams Realty






