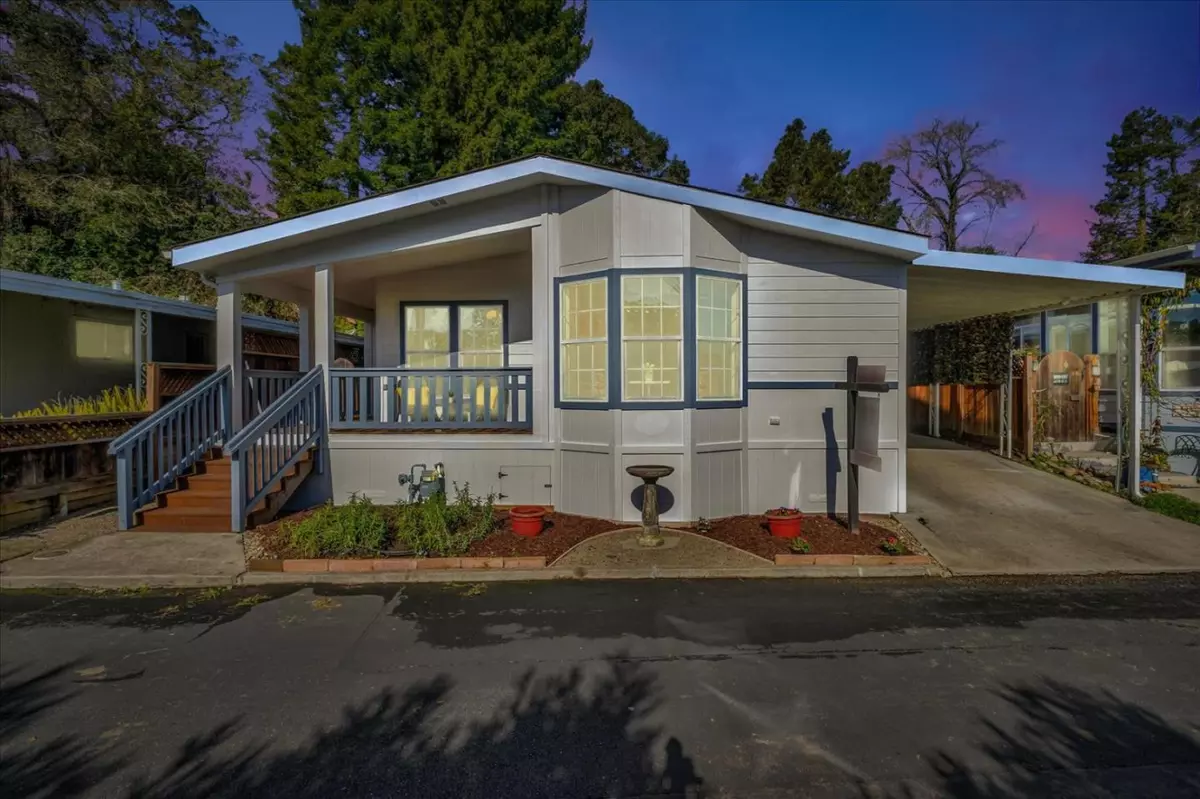$1,035,000
For more information regarding the value of a property, please contact us for a free consultation.
300 Plum ST 96 Capitola, CA 95010
3 Beds
2 Baths
1,689 SqFt
Key Details
Sold Price $1,035,000
Property Type Mobile Home
Sub Type Double Wide Mobile Home
Listing Status Sold
Purchase Type For Sale
Square Footage 1,689 sqft
Price per Sqft $612
MLS Listing ID ML81955339
Sold Date 03/28/24
Bedrooms 3
Full Baths 2
HOA Fees $345
HOA Y/N 1
Year Built 2002
Property Description
Stroll up the new stairs and across the charming wood-tiles of the grand front porch into a contemporary showcase of generous proportions, walking distance to Gayle's Bakery, the beach and Capitola Village in desirable all-age Brookvale Terrace, where you own your parcel. Upon entering the home, your feet are treated to brand new Gaia plank floors and high-end carpeting that adorn an interior of designer tones and modern fixtures that exudes a relaxed elegance with ample space at every turn. The home is tucked away towards the end of a quiet half cul-de-sac that belies its convenient location, affording you views of greenery to both the front and rear, with no neighbors looking in. Enjoy a relaxing soak in your soaring primary suite's deep tub. Entertain, play, garden, or simply bask in the large, level back yard by a verdant hillside that has been freshly trimmed, supported and landscaped to provide the optimal millieu of privacy, light and scenic beauty. Or take a stroll through the winding community footpaths along the creek and over to the grand clubhouse, where you can use the pool and recreational facilities, and reserve the church-sized venue for private events and parties. There is no need to look any further, the work has all been done, and the good life awaits here!
Location
State CA
County Santa Cruz
Area Capitola
Building/Complex Name Brookvale Terrace
Rooms
Family Room No Family Room
Dining Room Breakfast Nook, Breakfast Room
Kitchen Countertop - Other, Dishwasher, Exhaust Fan, Garbage Disposal, Ice Maker, Island, Microwave, Oven - Built-In, Oven - Gas, Oven Range - Built-In, Gas, Pantry Cabinet, Refrigerator
Interior
Heating Central Forced Air, Fireplace , Gas
Cooling Ceiling Fan, Central AC
Flooring Carpet, Laminate
Fireplaces Type Gas Starter
Laundry Washer / Dryer
Exterior
Parking Features Carport , Guest / Visitor Parking
Community Features Billiard Room, Club House, Community Pool, Garden / Greenbelt / Trails, Gym / Exercise Facility, Sauna / Spa / Hot Tub
Utilities Available Individual Electric Meters, Individual Gas Meters, Natural Gas, Public Utilities
Roof Type Composition,Shingle
Building
Sewer Sewer - Public, Sewer Connected
Water Public, Stream - Year Round
Others
HOA Fee Include Insurance - Common Area,Maintenance - Common Area,Management Fee,Organized Activities,Pool, Spa, or Tennis,Recreation Facility,Reserves,Water / Sewer
Restrictions None
Tax ID 036-351-06-000
Security Features Other
Special Listing Condition Not Applicable
Read Less
Want to know what your home might be worth? Contact us for a FREE valuation!

Our team is ready to help you sell your home for the highest possible price ASAP

© 2024 MLSListings Inc. All rights reserved.
Bought with Kathleen Manning • Sotheby's International Realty






