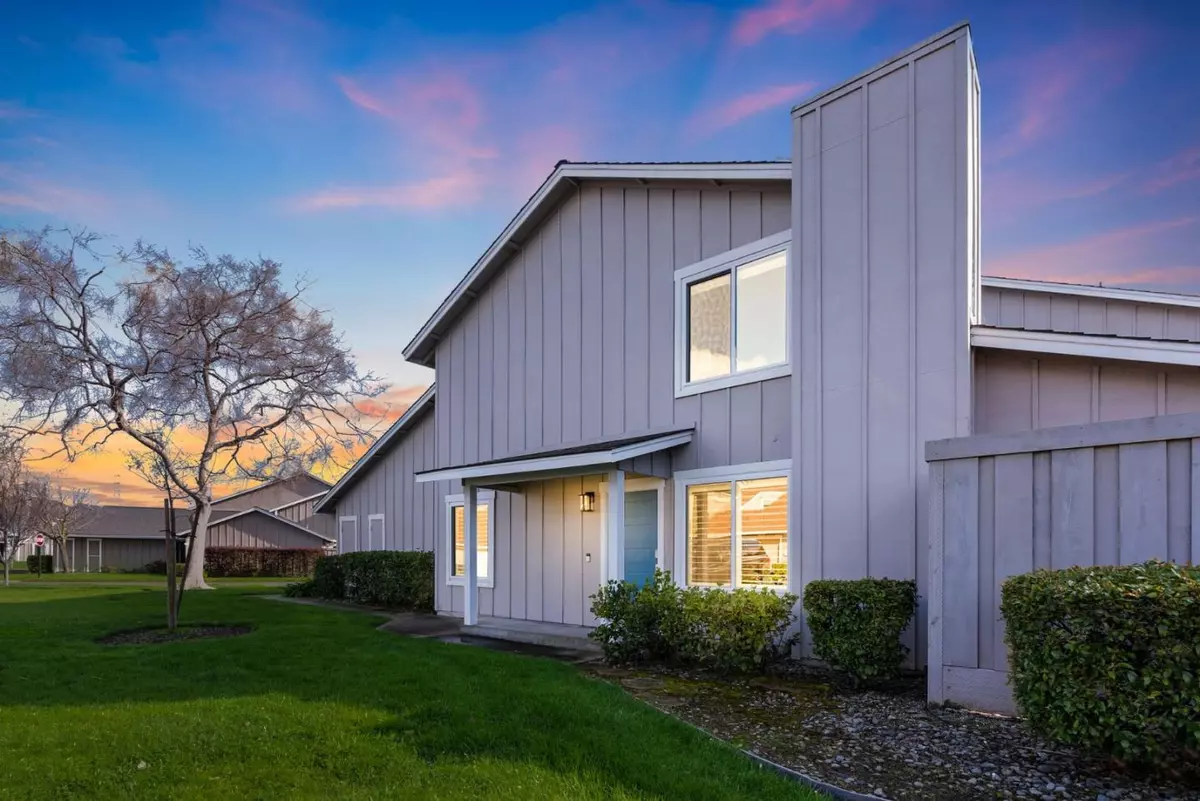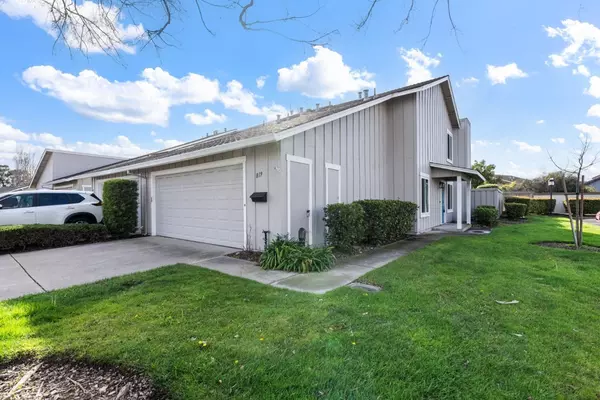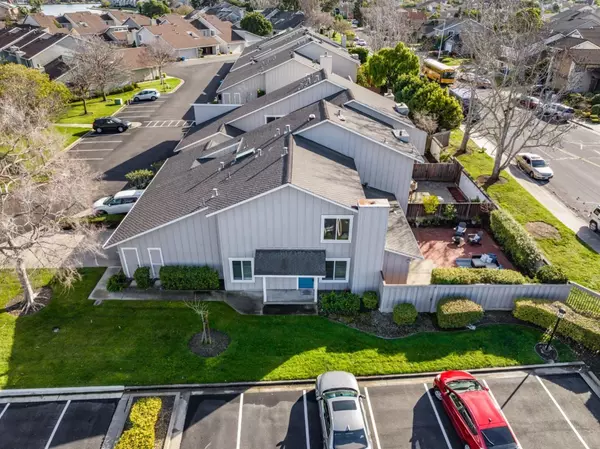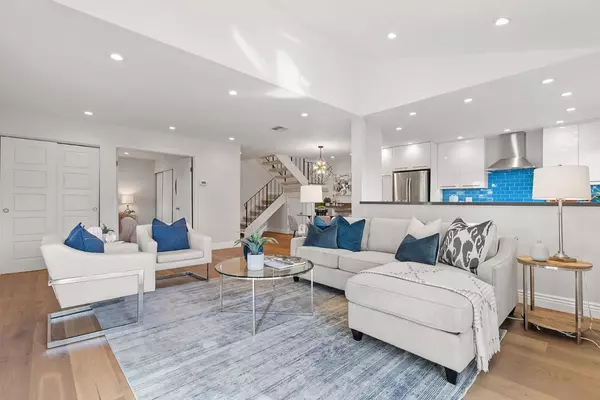$1,635,000
For more information regarding the value of a property, please contact us for a free consultation.
819 Spruance LN Foster City, CA 94404
3 Beds
2 Baths
1,530 SqFt
Key Details
Sold Price $1,635,000
Property Type Townhouse
Sub Type Townhouse
Listing Status Sold
Purchase Type For Sale
Square Footage 1,530 sqft
Price per Sqft $1,068
MLS Listing ID ML81955154
Sold Date 04/03/24
Bedrooms 3
Full Baths 2
HOA Fees $482/mo
HOA Y/N 1
Year Built 1975
Lot Size 2,560 Sqft
Property Description
Welcome to the highly desirable Harborside Community. This lovely 3 bed 2 bath end unit features an open floor plan with vaulted ceilings and window shutters. Modern kitchen with quartz countertops, a Thermador gas range/oven, stainless steel LG refrigerator and large picture window overlooking the patio. A serving counter that can double as a wine/coffee bar just off the dinning area. One bedroom and recently renovated bathroom on the lower level. Spacious primary bedroom with a custom walk-in closet. Recently renovated primary bathroom with dual sinks, elegant mirror/light and stall shower with a skylight. Large brick patio with custom lighting, projector screen and drip system. 2-car garage and bonus driveway that only a few homes in Harborside feature. Plenty of guest parking. Common area features 2 sparkling pools, hot tub, club house, tennis courts, a boat dock and access to the serene wide water lagoon. Close to top rated schools, restaurants and shopping.
Location
State CA
County San Mateo
Area Fc- Nbrhood#6 - Harbor Side Etc.
Building/Complex Name Harborside
Zoning PD0000
Rooms
Family Room No Family Room
Dining Room Dining Area
Kitchen Countertop - Quartz, Dishwasher, Exhaust Fan, Garbage Disposal, Hood Over Range, Microwave, Oven Range - Built-In, Gas, Refrigerator
Interior
Heating Central Forced Air
Cooling None
Flooring Carpet, Other
Fireplaces Type Living Room
Laundry In Garage, Washer / Dryer
Exterior
Exterior Feature Back Yard, Tennis Court
Parking Features Attached Garage
Garage Spaces 2.0
Pool Community Facility, Pool - In Ground, Spa - In Ground
Community Features Boat Dock, Club House, Community Pool, Garden / Greenbelt / Trails, Playground, Sauna / Spa / Hot Tub, Tennis Court / Facility
Utilities Available Public Utilities
Roof Type Composition
Building
Story 2
Unit Features End Unit
Foundation Concrete Slab
Sewer Sewer - Public
Water Public
Level or Stories 2
Others
HOA Fee Include Common Area Electricity,Exterior Painting,Fencing,Insurance - Common Area,Insurance - Earthquake,Landscaping / Gardening,Maintenance - Common Area,Maintenance - Road,Management Fee,Pool, Spa, or Tennis,Reserves,Roof
Restrictions Other
Tax ID 094-771-300
Horse Property No
Special Listing Condition Not Applicable
Read Less
Want to know what your home might be worth? Contact us for a FREE valuation!

Our team is ready to help you sell your home for the highest possible price ASAP

© 2024 MLSListings Inc. All rights reserved.
Bought with Aaron Yang • Compass






