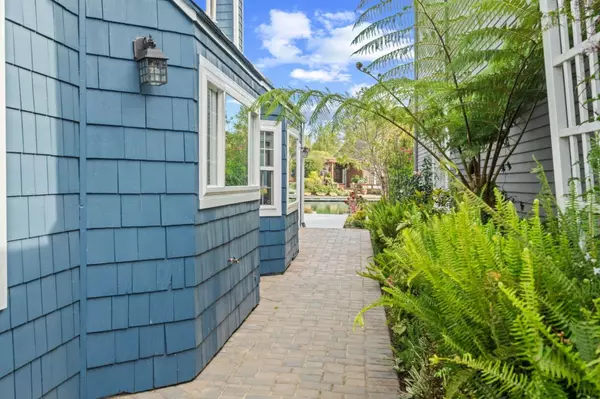$2,550,000
For more information regarding the value of a property, please contact us for a free consultation.
616 Mystic LN Foster City, CA 94404
3 Beds
2.5 Baths
1,710 SqFt
Key Details
Sold Price $2,550,000
Property Type Single Family Home
Sub Type Single Family Home
Listing Status Sold
Purchase Type For Sale
Square Footage 1,710 sqft
Price per Sqft $1,491
MLS Listing ID ML81962130
Sold Date 05/07/24
Bedrooms 3
Full Baths 2
Half Baths 1
HOA Fees $282/mo
HOA Y/N 1
Year Built 1977
Lot Size 5,080 Sqft
Property Description
Absolutely amazing when experiencing the wide waterfront resort style living year-round in the center of San Francisco Bay Area. Launch from your private dock to relax in the lagoon, dine al fresco while celebrating 4th of July fireworks, or experience the finest shops and restaurants. This gorgeous home can satisfy your imagination of the dream house. Located on the quiet side of Foster City, away from highway noise or airplane noise. Sought-after floor plan with two large suites (one on each floor) and an office converted 3rd bedroom on the second floor. Vaulted high ceilings in the living room provide the potential to add another suite upstairs. Luxurious living space with upgraded wood floors, dual-pane picture windows and vaulted ceilings. This sun-lit house has tasteful remodels throughout and breathtaking views of calm private sunny lagoon. A landscaped backyard designed perfectly for outdoor entertaining includes a private boat dock. A community pool, tennis court and kid playground complete the resort experience. Centrally located between San Francisco & San Jose with nearby shopping, restaurants, Caltrain, easy access to freeways, company shuttle stops and major companies. Walk distance to excellent Foster City schools, jogging & biking trails and parks.
Location
State CA
County San Mateo
Area Fc- Nbrhood#6 - Harbor Side Etc.
Zoning R100PD
Rooms
Family Room No Family Room
Dining Room Breakfast Bar, Breakfast Nook, Dining Area
Kitchen Cooktop - Gas, Exhaust Fan, Garbage Disposal, Hood Over Range
Interior
Heating Central Forced Air - Gas
Cooling Central AC
Flooring Tile, Wood
Fireplaces Type Living Room
Laundry In Garage
Exterior
Parking Features Attached Garage, Common Parking Area, On Street
Garage Spaces 2.0
Fence Wood
Pool Community Facility
Utilities Available Public Utilities
View Water Front
Roof Type Other
Building
Foundation Concrete Slab
Sewer Sewer - Public
Water Public
Others
HOA Fee Include Common Area Electricity,Common Area Gas,Insurance - Common Area,Landscaping / Gardening,Maintenance - Common Area,Management Fee,Pool, Spa, or Tennis
Tax ID 094-801-390
Horse Property No
Special Listing Condition Not Applicable
Read Less
Want to know what your home might be worth? Contact us for a FREE valuation!

Our team is ready to help you sell your home for the highest possible price ASAP

© 2024 MLSListings Inc. All rights reserved.
Bought with Christopher Moo • Ashby & Graff






