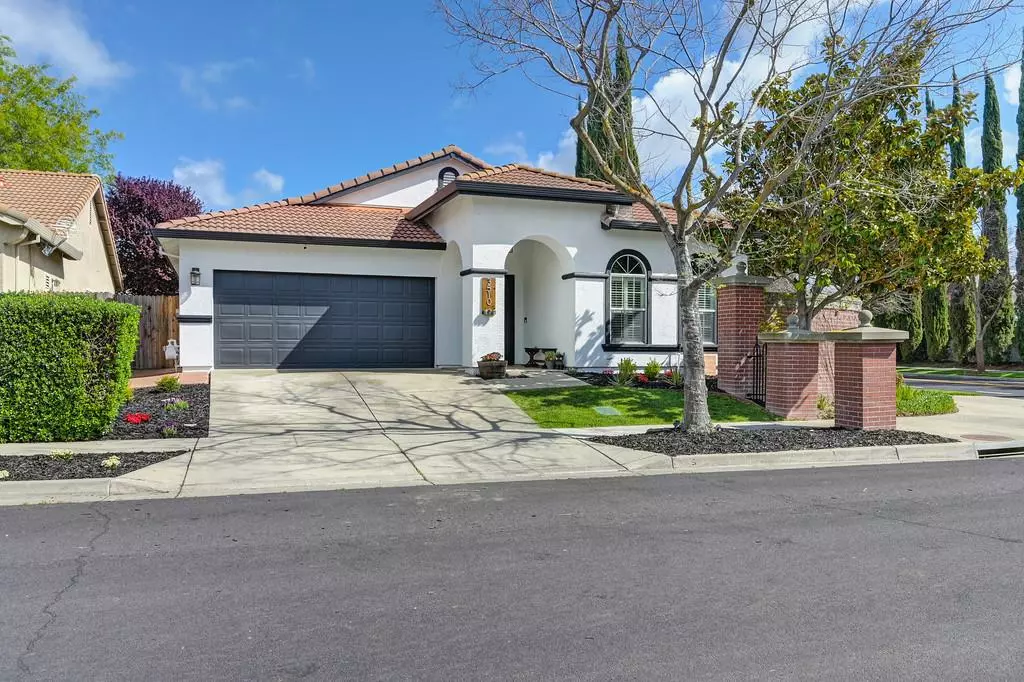$626,000
For more information regarding the value of a property, please contact us for a free consultation.
3510 Peter Island RD West Sacramento, CA 95691
3 Beds
2 Baths
1,778 SqFt
Key Details
Sold Price $626,000
Property Type Single Family Home
Sub Type Single Family Home
Listing Status Sold
Purchase Type For Sale
Square Footage 1,778 sqft
Price per Sqft $352
MLS Listing ID ML81959420
Sold Date 05/14/24
Style Contemporary
Bedrooms 3
Full Baths 2
Year Built 2001
Lot Size 5,227 Sqft
Property Description
Prepare to be enchanted by this stunning, fully remodeled single-story gem on a large corner lot in the HIGHLY coveted Cresleigh Southport neighborhood - a true West Sacramento treasure! This exceptionally RARE home inspired by the timeless elegance of Joanna Gaines showcases upgrades totaling nearly $100K throughout including a complete kitchen transformation with granite countertops, extended height white cabinets and a tile backsplash. With 3 bedrooms and 2 bathrooms plus a separate office/den/playroom, the home offers no shortage of versatile living space. Primary suite with a jetted tub, separate shower and spacious walk-in closet. New paint inside and out, laminate flooring, new tile in the bathrooms and laundry, new vanity in the guest bathroom, whole house fan, newer HVAC and OWNED SOLAR. You'll also fall in love with the tranquil back yard redone with meticulous landscaping, a separate garden and a patio wired for a hot tub. Enjoy the super family-friendly neighborhood which provides a safe haven for kids to play freely. Easy access to parks, walking trail and the award-winning Bridgeway Island Elementary School. With its unbeatable location, luxurious amenities and unparalleled charm, this home is a very rare find - seize the opportunity and make it yours today!
Location
State CA
County Yolo
Area West Sacramento S: 95691
Zoning P-D
Rooms
Family Room Kitchen / Family Room Combo
Other Rooms Bonus / Hobby Room, Den / Study / Office, Laundry Room, Recreation Room
Dining Room Dining Area in Living Room, Dining Bar, Eat in Kitchen
Kitchen 220 Volt Outlet, Countertop - Granite, Dishwasher, Exhaust Fan, Hood Over Range, Island, Microwave, Oven Range - Built-In, Gas
Interior
Heating Central Forced Air, Fireplace , Solar
Cooling Central AC, Whole House / Attic Fan
Flooring Laminate
Fireplaces Type Gas Burning, Living Room
Laundry Electricity Hookup (220V), Inside
Exterior
Exterior Feature Back Yard, Balcony / Patio, BBQ Area, Sprinklers - Auto
Parking Features Attached Garage, On Street
Garage Spaces 2.0
Utilities Available Public Utilities
Roof Type Tile
Building
Story 1
Foundation Concrete Slab
Sewer Sewer Connected
Water Public
Level or Stories 1
Others
Tax ID 045-551-066-000
Horse Property No
Special Listing Condition Not Applicable
Read Less
Want to know what your home might be worth? Contact us for a FREE valuation!

Our team is ready to help you sell your home for the highest possible price ASAP

© 2024 MLSListings Inc. All rights reserved.
Bought with Vaqas Khan • Altera Real Estate






