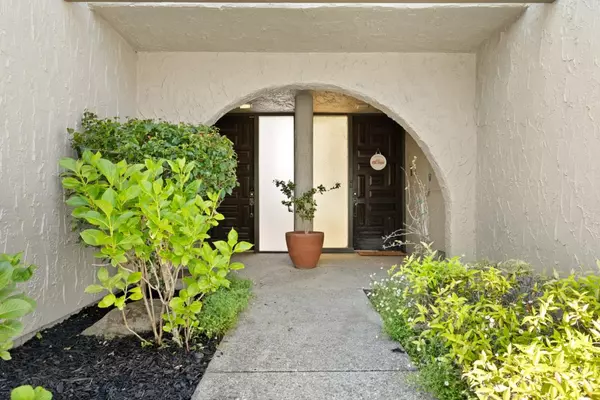$2,250,000
For more information regarding the value of a property, please contact us for a free consultation.
5 Meadow Park CIR Belmont, CA 94002
3 Beds
3 Baths
2,110 SqFt
Key Details
Sold Price $2,250,000
Property Type Single Family Home
Sub Type Single Family Home
Listing Status Sold
Purchase Type For Sale
Square Footage 2,110 sqft
Price per Sqft $1,066
MLS Listing ID ML81965197
Sold Date 06/10/24
Style Mediterranean
Bedrooms 3
Full Baths 3
HOA Fees $481/mo
HOA Y/N 1
Year Built 1970
Lot Size 2,268 Sqft
Property Description
Experience luxurious living in Belmont Heights. As you enter the home welcomes you with a spacious piazza-style front patio, ideal for entertaining or relaxation. Inside, discover a modern retreat with all-new hardwood floors, soaring ceilings, and fresh recessed lighting. The remodeled kitchen, featuring a wine fridge, stone countertops, stainless steel appliances, and a subway tile backsplash, sets the stage for culinary enjoyment and social gatherings. The residence encompasses 3 bedrooms and 3 full remodeled bathrooms, plus a versatile den or potential 4th bedroom, each showcasing elegant remodeled features. A private back outdoor patio with pool access complements the downstairs. Upstairs consist of a spacious master suite complete with a balcony and remodeled bathroom, 2 large bedrooms and bathroom offer comfort and style. Residents can enjoy the community swimming pool and common area maintenance, fostering a sense of ease and community connection. Proximity to Fox School, Ralston Middle School, the clubhouse, and community pools enriches the lifestyle. Plus, easy access to several hiking trails, Water Dog Lake Open Space, major highways, and shopping centers offers a seamless blend of convenience and natural beauty, culminating in an unparalleled living experience.
Location
State CA
County San Mateo
Area Belmont Woods Etc.
Building/Complex Name The Knolls Of Belmont
Zoning R1000T
Rooms
Family Room Other
Other Rooms Den / Study / Office, Formal Entry, Storage
Dining Room Dining "L"
Kitchen Countertop - Granite, Dishwasher, Exhaust Fan, Garbage Disposal, Oven Range - Electric, Refrigerator, Wine Refrigerator
Interior
Heating Central Forced Air - Gas
Cooling None
Flooring Tile, Wood
Fireplaces Type Living Room
Laundry In Garage, Washer / Dryer
Exterior
Parking Features Attached Garage, Guest / Visitor Parking
Garage Spaces 2.0
Fence Fenced Back, Fenced Front
Pool Community Facility, Pool - Fenced, Pool - Heated, Spa - In Ground
Community Features Club House, Community Pool
Utilities Available Individual Electric Meters, Individual Gas Meters, Public Utilities
Roof Type Tile
Building
Lot Description Grade - Level
Story 2
Foundation Concrete Slab
Sewer Sewer - Public, Sewer Connected, Sewer in Street
Water Public
Level or Stories 2
Others
HOA Fee Include Common Area Electricity,Exterior Painting,Insurance - Common Area,Insurance - Hazard ,Landscaping / Gardening,Maintenance - Common Area,Maintenance - Exterior,Management Fee,Pool, Spa, or Tennis,Reserves
Restrictions None
Tax ID 043-372-200
Horse Property No
Special Listing Condition Not Applicable
Read Less
Want to know what your home might be worth? Contact us for a FREE valuation!

Our team is ready to help you sell your home for the highest possible price ASAP

© 2024 MLSListings Inc. All rights reserved.
Bought with Shawnna Sullivan • Coldwell Banker Realty






