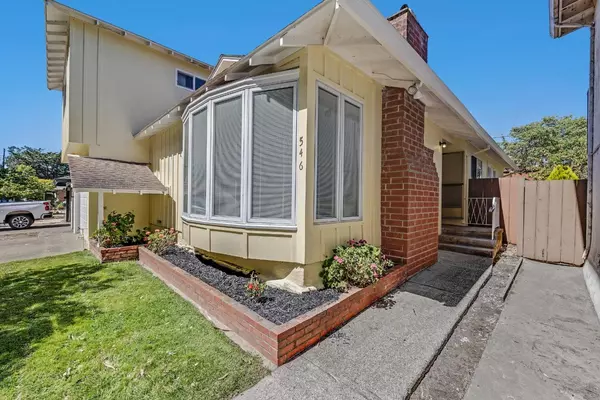$1,550,000
For more information regarding the value of a property, please contact us for a free consultation.
546 Skyline BLVD San Bruno, CA 94066
3 Beds
2 Baths
2,060 SqFt
Key Details
Sold Price $1,550,000
Property Type Single Family Home
Sub Type Single Family Home
Listing Status Sold
Purchase Type For Sale
Square Footage 2,060 sqft
Price per Sqft $752
MLS Listing ID ML81966135
Sold Date 06/07/24
Bedrooms 3
Full Baths 2
Year Built 1959
Lot Size 5,000 Sqft
Property Description
Nestled in the charming and serene neighborhood of San Bruno's Crestmoor Park, this exquisite three-bedroom, two-bathroom home offers an ideal blend of comfort and elegance. As you step into the open living room, you're greeted by a warm and inviting wood-burning fireplace insert, flanked by expansive bay windows adorned with built-in blinds that bathe the space in natural light. The dining "L," with its sophisticated mirrored wall, sets the stage for intimate dinners and lively gatherings. The updated galley-style kitchen is a chef's delight, boasting modern appliances, ample counter space, and a cozy area perfect for casual meals and leisurely lounging. Venture upstairs to discover the large family room, a true haven of relaxation with a wet bar and built-in shelving, perfect for entertaining or unwinding after a long day. A small office area provides a quiet retreat for work or study. Step outside to the rear deck, conveniently located off the kitchen, where you can luxuriate in the spa tub or enjoy al fresco dining on the patio space, surrounded by lush greenery and tranquil ambiance. This home is a harmonious blend of style and functionality, designed to cater to all your lifestyle needs. Make it yours and experience the Crestmoor Park charm firsthand.
Location
State CA
County San Mateo
Area Crestmoor Park 3
Zoning R10006
Rooms
Family Room Separate Family Room
Other Rooms Den / Study / Office
Dining Room Dining "L", Eat in Kitchen
Kitchen Garbage Disposal, Microwave, Oven - Gas, Oven Range, Refrigerator
Interior
Heating Forced Air
Cooling Central AC
Flooring Carpet, Hardwood, Vinyl / Linoleum
Fireplaces Type Living Room, Wood Stove
Laundry Dryer, In Garage, Washer
Exterior
Parking Features Attached Garage
Garage Spaces 2.0
Pool Spa - Above Ground, Spa - Cover, Spa - Electric
Utilities Available Public Utilities
Roof Type Composition
Building
Story 1
Foundation Crawl Space
Sewer Sewer - Public
Water Public
Level or Stories 1
Others
Tax ID 019-222-230
Horse Property No
Special Listing Condition Not Applicable
Read Less
Want to know what your home might be worth? Contact us for a FREE valuation!

Our team is ready to help you sell your home for the highest possible price ASAP

© 2024 MLSListings Inc. All rights reserved.
Bought with Takami Hamadani • Compass






