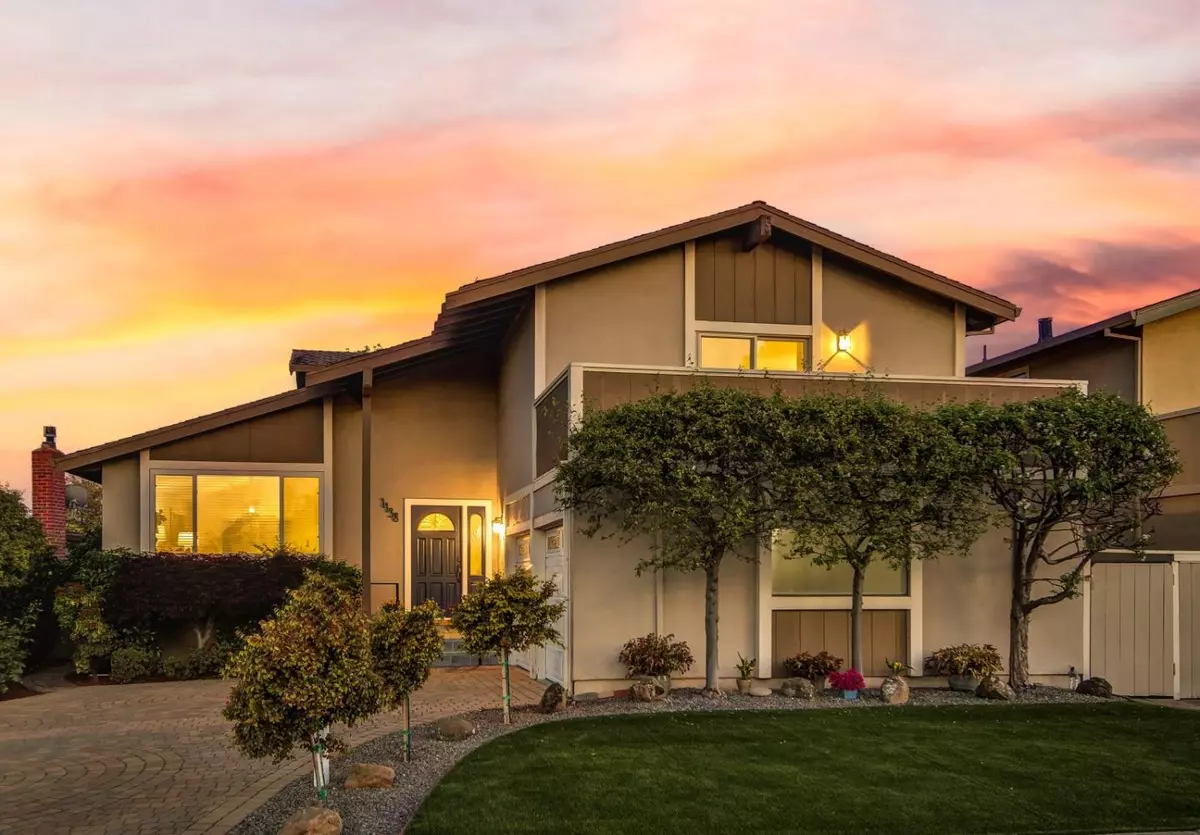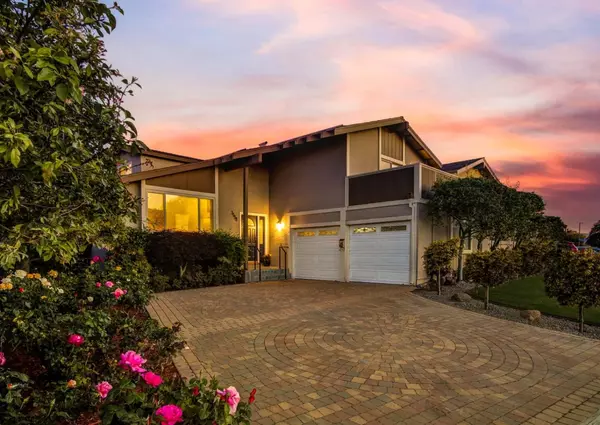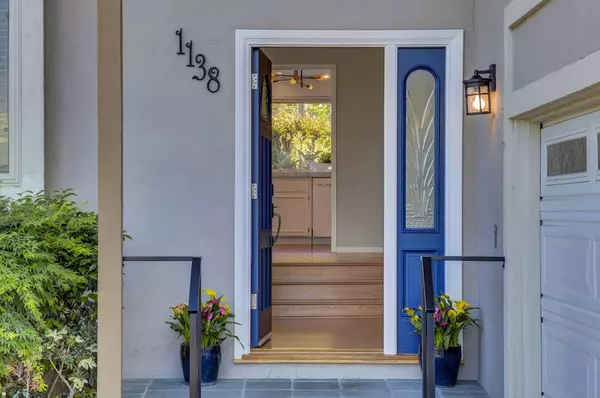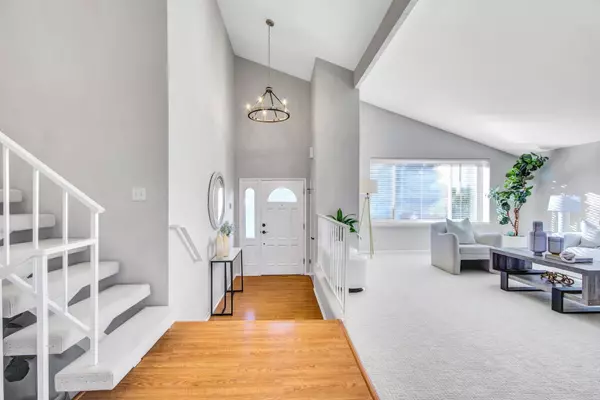$2,335,000
For more information regarding the value of a property, please contact us for a free consultation.
1138 Polynesia DR Foster City, CA 94404
4 Beds
3 Baths
2,400 SqFt
Key Details
Sold Price $2,335,000
Property Type Single Family Home
Sub Type Single Family Home
Listing Status Sold
Purchase Type For Sale
Square Footage 2,400 sqft
Price per Sqft $972
MLS Listing ID ML81965204
Sold Date 06/12/24
Bedrooms 4
Full Baths 3
Year Built 1974
Lot Size 6,050 Sqft
Property Description
Uncover the allure and coziness of this captivating residence boasting four bedrooms and three bathrooms, situated in a highly coveted Foster City neighborhood, offering 2400 square feet of living space on an expansive 6000 square foot lot! Upon entry, you'll be greeted by an inviting open living concept, accentuated by soaring vaulted ceilings and a dining area flooded with natural light. Adjacent to the living space is the updated kitchen, ample cabinetry and tile countertops. Descend to a cozy family room with a fireplace, a guest bedroom, full bath & laundry room. Step out into the landscaped fenced backyard, where you'll find a private oasis complete with a patio area and lush greenery that imbues a park-like ambiance. Upstairs, explore three additional bedrooms, including a primary suite boasting a spa-like bathroom and a secluded front patio. Highlights include LVP flooring, carpet, updated baths, freshly painted interior, central heating/AC, dual pane windows, and an attached two-car garage with generous storage space. Revel in the convenience of nearby parks, top-rated Foster City schools, commuter-friendly routes, Bridgepoint restaurants, shops, Highway 92/101 & more!
Location
State CA
County San Mateo
Area Fc- Nbrhood#1 - Treasure Isle Etc.
Zoning R10006
Rooms
Family Room Separate Family Room
Dining Room Dining Area
Kitchen Dishwasher, Oven Range, Refrigerator
Interior
Heating Central Forced Air
Cooling Central AC
Flooring Carpet, Vinyl / Linoleum
Fireplaces Type Family Room
Laundry Inside, Washer / Dryer
Exterior
Exterior Feature Back Yard
Parking Features Attached Garage
Garage Spaces 2.0
Utilities Available Public Utilities
Roof Type Composition
Building
Story 2
Foundation Concrete Perimeter and Slab
Sewer Sewer Connected
Water Public
Level or Stories 2
Others
Tax ID 094-081-030
Horse Property No
Special Listing Condition Not Applicable
Read Less
Want to know what your home might be worth? Contact us for a FREE valuation!

Our team is ready to help you sell your home for the highest possible price ASAP

© 2024 MLSListings Inc. All rights reserved.
Bought with Greg Celotti • Compass






