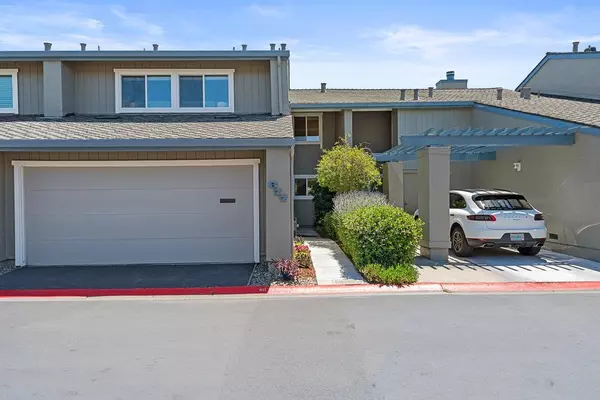$1,700,000
For more information regarding the value of a property, please contact us for a free consultation.
677 Libra LN Foster City, CA 94404
4 Beds
2.5 Baths
1,700 SqFt
Key Details
Sold Price $1,700,000
Property Type Townhouse
Sub Type Townhouse
Listing Status Sold
Purchase Type For Sale
Square Footage 1,700 sqft
Price per Sqft $1,000
MLS Listing ID ML81966221
Sold Date 06/20/24
Bedrooms 4
Full Baths 2
Half Baths 1
HOA Fees $429/mo
HOA Y/N 1
Year Built 1974
Property Description
Four-bedroom townhouse located in the desirable Shell Cove community! This property feels like a single-family home. The first floor features vinyl plank flooring that stretches throughout, seamlessly connecting the entry, open living and dining areas with the kitchen. Sliding doors lead to a private paver patio, lined with greenery and blooming plants. The kitchen boasts blond wood cabinets, granite countertops, tumbled travertine backsplashes, and stainless appliances. Conveniently, located on the first floor is a half bath and access to a roomy two-car garage with storage cabinets and laundry facilities. Upstairs, one of the three bedrooms includes a deck overlooking the patio below. These bedrooms share a hall bath with a stone-topped vanity and a travertine surround shower-over-bath combination. The generously sized primary bedroom features a tall single-slope ceiling, creating a dramatic entrance to this room with a private bath and corner shower. The entire second floor was recently updated with buff-colored carpeting, creating a cohesive living space. The Shell Cove community offers exclusive amenities, including a swimming pool, tennis courts, playground, and clubhouse. Conveniently located on the east side of Foster City with quick and easy access to Highways 101 & 92.
Location
State CA
County San Mateo
Area Fc- Nbrhood#9 - Isle Cove Etc.
Building/Complex Name Shell Cove
Zoning RT0000
Rooms
Family Room No Family Room
Dining Room Dining "L", Dining Area, No Formal Dining Room
Kitchen 220 Volt Outlet, Cooktop - Electric, Countertop - Stone, Dishwasher, Exhaust Fan, Garbage Disposal, Hood Over Range, Oven - Electric, Oven Range - Electric, Refrigerator
Interior
Heating Central Forced Air, Forced Air
Cooling None
Flooring Carpet, Vinyl / Linoleum
Fireplaces Type Gas Burning, Gas Log, Gas Starter, Living Room
Laundry In Garage, Washer / Dryer
Exterior
Exterior Feature Balcony / Patio, BBQ Area, Drought Tolerant Plants, Low Maintenance
Parking Features Attached Garage, Guest / Visitor Parking
Garage Spaces 2.0
Fence Fenced Back, Wood
Pool Community Facility, Pool - In Ground
Community Features Club House, Community Pool, Garden / Greenbelt / Trails, Tennis Court / Facility
Utilities Available Individual Electric Meters, Individual Gas Meters
View Neighborhood
Roof Type Composition
Building
Lot Description Grade - Level
Story 2
Foundation Concrete Slab
Sewer Sewer - Public
Water Public
Level or Stories 2
Others
HOA Fee Include Common Area Electricity,Exterior Painting,Fencing,Insurance - Common Area,Insurance - Liability ,Landscaping / Gardening,Maintenance - Common Area,Maintenance - Exterior,Maintenance - Road,Management Fee,Pool, Spa, or Tennis,Recreation Facility,Reserves,Roof,Sewer
Restrictions Parking Restrictions,Pets - Rules
Tax ID 094-433-310
Horse Property No
Special Listing Condition Not Applicable
Read Less
Want to know what your home might be worth? Contact us for a FREE valuation!

Our team is ready to help you sell your home for the highest possible price ASAP

© 2024 MLSListings Inc. All rights reserved.
Bought with Kathy Li • Maxreal






