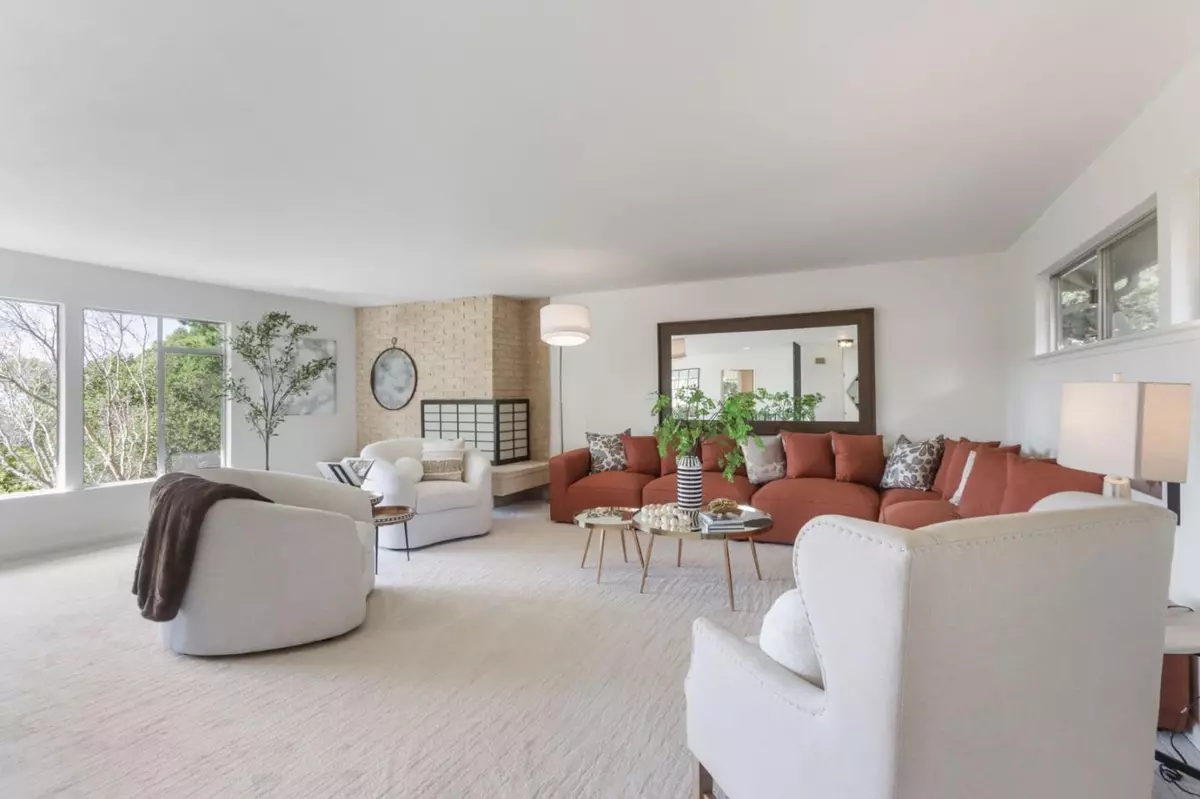$3,698,963
For more information regarding the value of a property, please contact us for a free consultation.
35 Lookout RD Hillsborough, CA 94010
4 Beds
4.5 Baths
3,830 SqFt
Key Details
Sold Price $3,698,963
Property Type Single Family Home
Sub Type Single Family Home
Listing Status Sold
Purchase Type For Sale
Square Footage 3,830 sqft
Price per Sqft $965
MLS Listing ID ML81967070
Sold Date 07/05/24
Style Contemporary
Bedrooms 4
Full Baths 4
Half Baths 1
Year Built 1960
Lot Size 0.563 Acres
Property Description
Surrounded by Japanese-inspired landscaping, 35 Lookout Road wows you with expansive sky and hill views from the second you step inside. This authentic Mid-Century Modern invites you into a large open concept living / dining room with sweeping panoramic views through the wall to wall windows, perfect for entertaining. Beautiful kitchen with Island opens to a large breakfast family room, which is truly the heart of this home. Generous Primary Suite with 2 walk-in closets, and 2 bathrooms. Downstairs boasts a total of 3 bedrooms and 2 bathrooms including a large primary with a private entrance and ensuite, downstairs office, loads of storage areas and built-ins throughout. A wet bar / potential kitchenette, large open concept family room and master creates a complete private living suite in of itself. Landscaped grounds are a gardener's dream featuring a beautiful active Koi pond with plenty of room and inspiration for designing your own dream garden.
Location
State CA
County San Mateo
Area Carolands Etc.
Zoning R10000
Rooms
Family Room Separate Family Room
Other Rooms Great Room, Laundry Room, Office Area, Storage, Utility Room
Dining Room Breakfast Nook, Breakfast Room, Dining Bar, Eat in Kitchen, Formal Dining Room
Kitchen Cooktop - Electric, Countertop - Formica, Dishwasher, Exhaust Fan, Freezer, Garbage Disposal, Hood Over Range, Oven - Double, Oven - Self Cleaning, Refrigerator, Trash Compactor
Interior
Heating Central Forced Air - Gas
Cooling None
Flooring Carpet, Hardwood, Vinyl / Linoleum
Fireplaces Type Family Room, Insert, Living Room, Wood Burning
Laundry Dryer, In Utility Room, Inside, Tub / Sink, Upper Floor, Washer
Exterior
Exterior Feature Back Yard, Balcony / Patio, Deck , Gazebo, Storage Shed / Structure
Parking Features Attached Garage, Parking Area
Garage Spaces 2.0
Fence Wood
Utilities Available Individual Electric Meters, Individual Gas Meters, Public Utilities
View Hills, Mountains, Neighborhood, Valley
Roof Type Composition,Shingle
Building
Story 2
Foundation Concrete Slab, Crawl Space, Foundation Pillars, Reinforced Concrete
Sewer Sewer - Public, Sewer Connected
Water Individual Water Meter, Public
Level or Stories 2
Others
Tax ID 030-161-080
Horse Property No
Special Listing Condition Not Applicable
Read Less
Want to know what your home might be worth? Contact us for a FREE valuation!

Our team is ready to help you sell your home for the highest possible price ASAP

© 2024 MLSListings Inc. All rights reserved.
Bought with DonnaMarie Baldwin • Compass





