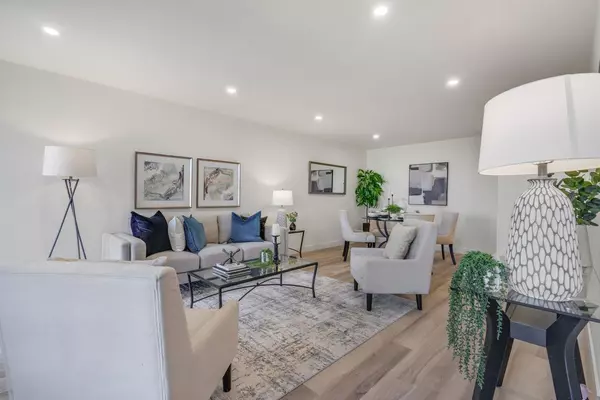$690,000
For more information regarding the value of a property, please contact us for a free consultation.
1051 Beach Park BLVD 220 Foster City, CA 94404
1 Bed
1 Bath
990 SqFt
Key Details
Sold Price $690,000
Property Type Condo
Sub Type Condominium
Listing Status Sold
Purchase Type For Sale
Square Footage 990 sqft
Price per Sqft $696
MLS Listing ID ML81967607
Sold Date 07/08/24
Bedrooms 1
Full Baths 1
HOA Fees $710
HOA Y/N 1
Year Built 1976
Property Description
Step into this inviting ground-floor condo, where elegant and updated flooring, recessed lighting, and expansive floor-to-ceiling windows greet you with an abundance of natural light and a picturesque view of the Bay Trail. The convenience of an in-unit washer/dryer and additional storage just outside enhances the charm and practicality of this delightful home. The oversized bedroom boasts a spacious walk-in closet and plenty of room for a desk and workspace, perfect for your home office needs. The kitchen, featuring a brand-new dishwasher and oven, offers generous cabinet space and a cozy eat-in area for relaxed dining. The combo living/dining area provides a versatile space for entertaining, complete with a seasonal gas fireplace for cozy evenings in. Nestled right across the street from the scenic levee, this condo offers stunning views of the Bay Trail from your private deck, setting the stage for a peaceful and relaxing vibe. Don't miss out on the chance to make this charming condo your own and dive into the best of Foster City living! HOA includes: Pool, Hot tub, Tennis Courts, Boat/RV Parking, Club House, Guest Parking, and much more.
Location
State CA
County San Mateo
Area Fc- Nbrhood#4 - Marina Point Etc.
Building/Complex Name Marina Pint
Zoning RMR3PD
Rooms
Family Room No Family Room
Dining Room Breakfast Room, Dining Area in Living Room
Kitchen Dishwasher, Garbage Disposal, Oven Range - Electric, Refrigerator
Interior
Heating Electric
Cooling None
Fireplaces Type Living Room
Laundry In Utility Room, Washer / Dryer
Exterior
Parking Features Electric Gate, Underground Parking
Garage Spaces 1.0
Utilities Available Public Utilities
Roof Type Other
Building
Story 1
Foundation Other
Sewer Sewer Connected
Water Public
Level or Stories 1
Others
HOA Fee Include Exterior Painting,Garbage,Hot Water,Insurance - Common Area,Landscaping / Gardening,Maintenance - Common Area,Management Fee,Pool, Spa, or Tennis,Reserves,Roof
Restrictions Pets - Allowed
Tax ID 105-750-030
Security Features Secured Garage / Parking
Horse Property No
Special Listing Condition Not Applicable
Read Less
Want to know what your home might be worth? Contact us for a FREE valuation!

Our team is ready to help you sell your home for the highest possible price ASAP

© 2024 MLSListings Inc. All rights reserved.
Bought with Kevin Peterson • KW Santa Clara Valley Inc






