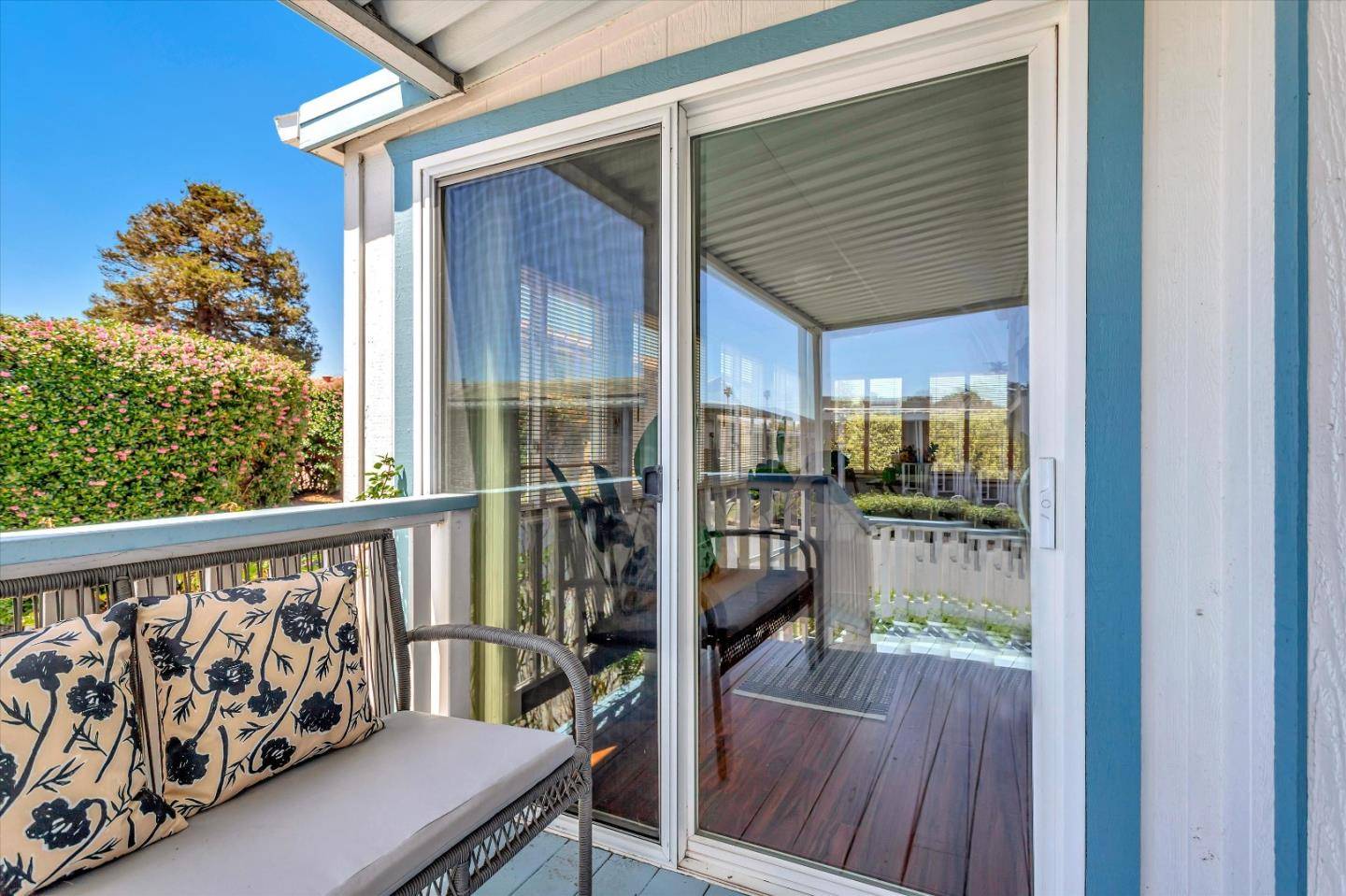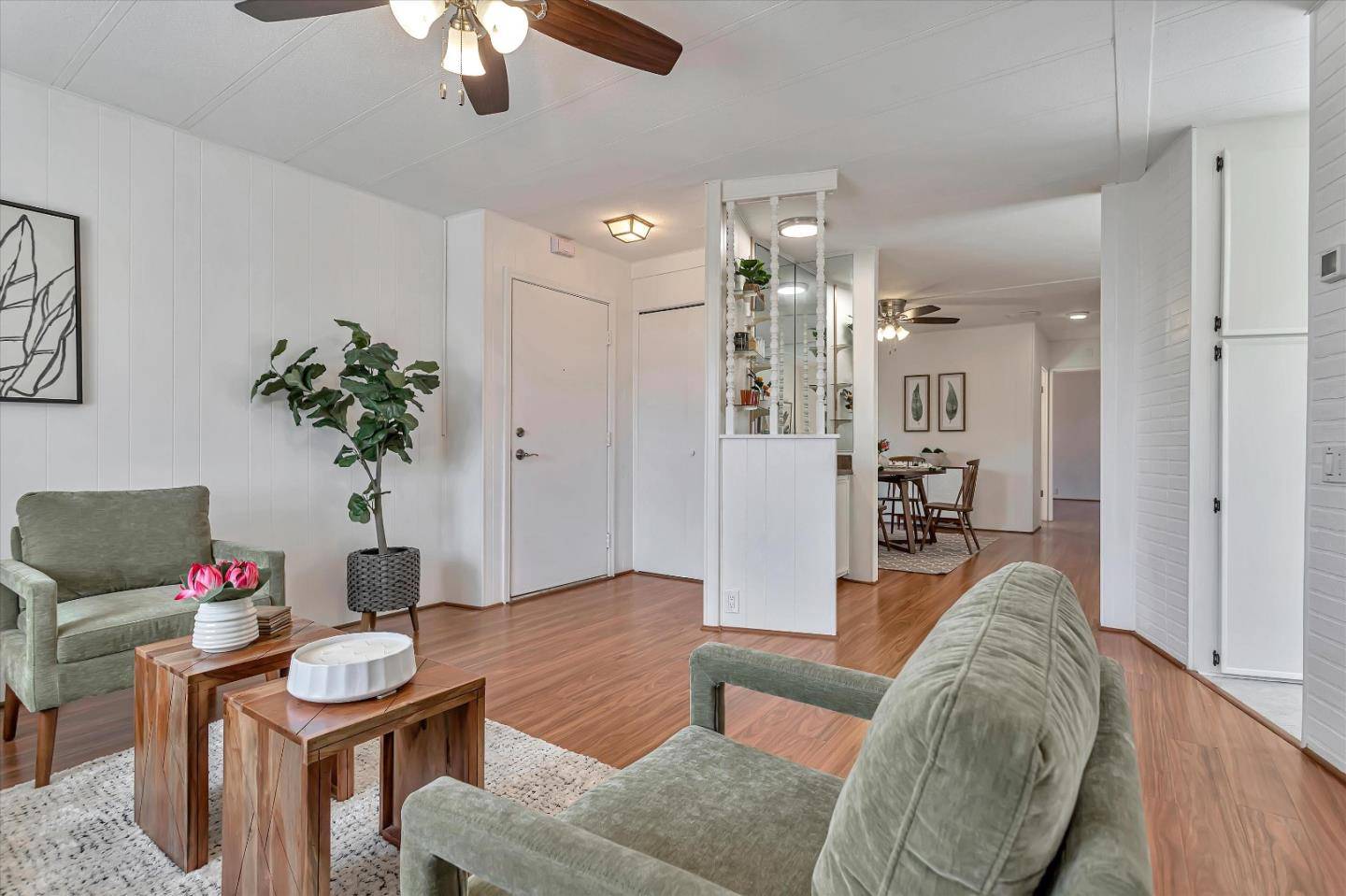Bought with Tamara Cook • Century 21 Sandcastle Realty
$560,000
For more information regarding the value of a property, please contact us for a free consultation.
2435 Felt ST 72 Santa Cruz, CA 95062
2 Beds
2 Baths
1,370 SqFt
Key Details
Sold Price $560,000
Property Type Mobile Home
Sub Type Double Wide Mobile Home
Listing Status Sold
Purchase Type For Sale
Square Footage 1,370 sqft
Price per Sqft $408
MLS Listing ID ML81966377
Sold Date 07/31/24
Bedrooms 2
Full Baths 2
HOA Fees $280
HOA Y/N 1
Year Built 1975
Property Sub-Type Double Wide Mobile Home
Property Description
Deluxe home shines in the desirable Villas of Santa Cruz senior park! Unique setting provides privacy on all sides. Prime location is adjacent to clubhouse, pool, spa, and picnic area. Comfortable home is flooded with light featuring 2 bedrooms, plus a bonus bedroom/office, a formal dining room, walk in closets, and a spacious sunroom. Upgrades include laminate wood floors, remodeled bathrooms, 3 skylights, 5 large ceiling fans, and dual paned windows. Recent appliances include deluxe stove top, hood fan, stainless steel refrigerator, washer and dryer. Double wide carport offers side by side parking in addition to several guest parking spaces in front of unit. Private deck has tranquil setting amid planter boxes and mature lemon tree. Two sheds and lots of cabinets provide ample storage. RV parking can also be available within park. The Villas are a short walk to library and two blocks to beach. A beautiful home in a wonderful community!
Location
State CA
County Santa Cruz
Area Live Oak
Building/Complex Name Villas of Santa Cruz
Rooms
Family Room No Family Room
Dining Room Breakfast Bar, Formal Dining Room
Kitchen Oven Range - Built-In, Gas, Refrigerator, Skylight
Interior
Heating Central Forced Air
Cooling Ceiling Fan
Flooring Laminate
Fireplaces Type None
Laundry Washer / Dryer
Exterior
Parking Features Carport
Community Features Club House, Community Pool, Sauna / Spa / Hot Tub
Utilities Available Public Utilities
Roof Type Metal
Building
Story 1
Sewer Sewer - Public
Water Public
Level or Stories 1
Others
HOA Fee Include Common Area Electricity,Insurance - Common Area,Landscaping / Gardening
Restrictions Pets - Allowed,Pets - Number Restrictions,Senior Community (55+)
Special Listing Condition Not Applicable
Read Less
Want to know what your home might be worth? Contact us for a FREE valuation!

Our team is ready to help you sell your home for the highest possible price ASAP

© 2025 MLSListings Inc. All rights reserved.
Alan Canas
PRIVATE OFFICE ADVISOR & LICENSED PARTNER | Realtor® | License ID: CA DRE #01793936





