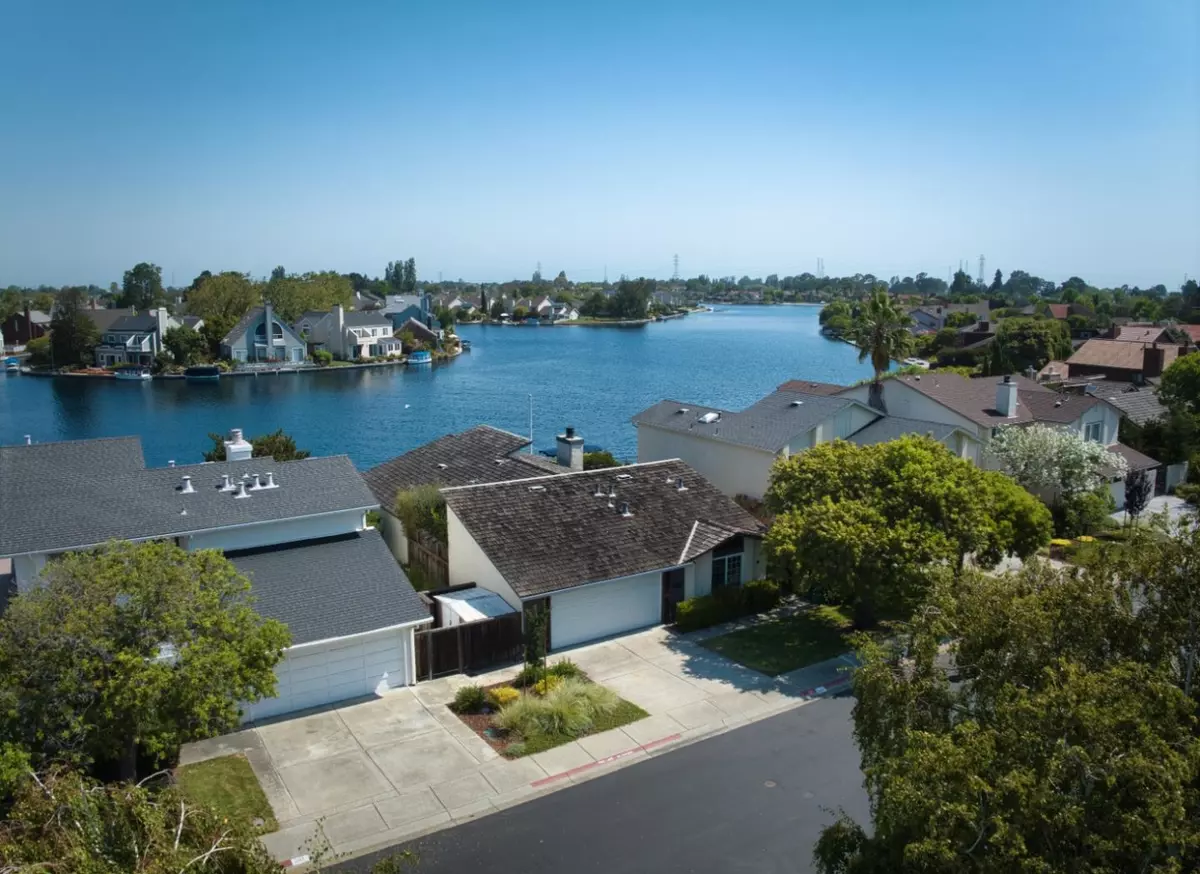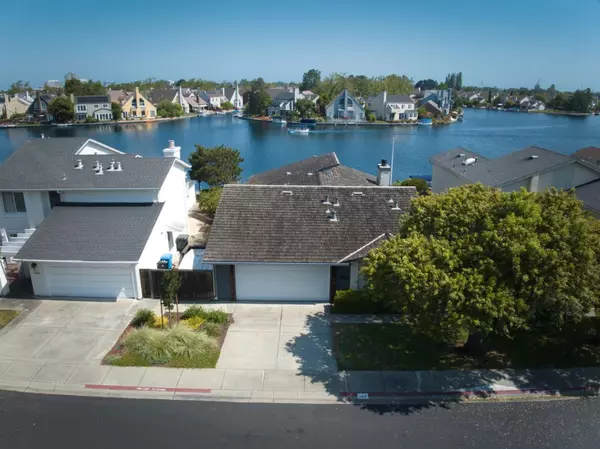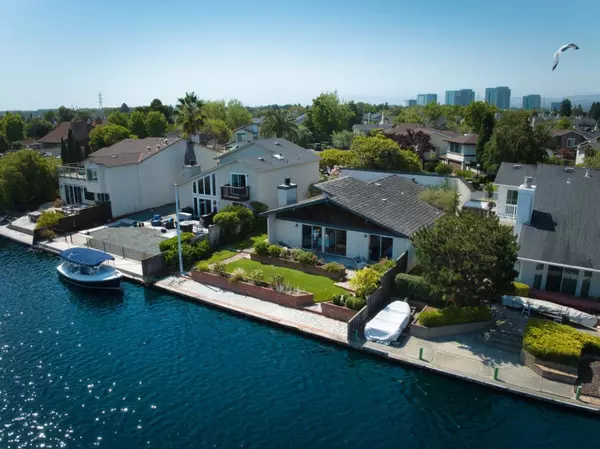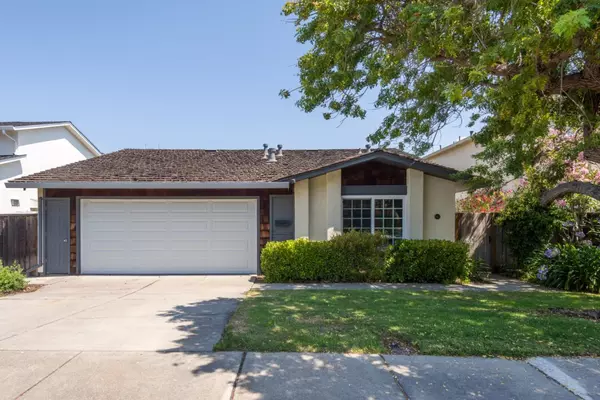$2,400,000
For more information regarding the value of a property, please contact us for a free consultation.
563 Trinidad LN Foster City, CA 94404
3 Beds
2 Baths
1,620 SqFt
Key Details
Sold Price $2,400,000
Property Type Single Family Home
Sub Type Single Family Home
Listing Status Sold
Purchase Type For Sale
Square Footage 1,620 sqft
Price per Sqft $1,481
MLS Listing ID ML81973177
Sold Date 08/27/24
Bedrooms 3
Full Baths 2
HOA Fees $270/mo
HOA Y/N 1
Year Built 1976
Lot Size 6,450 Sqft
Property Description
Nestled on the tranquil waterfront of Foster City, this elegant single-level home with three bedrooms and two bathrooms offers a serene retreat, providing the perfect blend of comfort and relaxation. Every detail reflects a comfortable, lived-in charm, from the designer paint to the sophisticated crown molding. High ceilings and double sliding doors add an airy, relaxed ambiance, while the wood-burning fireplace in the living room provides a cozy focal point along with picturesque views of the water. The formal dining area sets the stage for intimate gatherings, and the sunlit, large eat-in kitchen with high angled ceilings becomes a haven for culinary inspiration. The primary en-suite features a walk-in cedar-lined closet and direct access to the rear yard, offering a peaceful escape to unwind while gazing at the placid waterfront. This home epitomizes a lifestyle of unparalleled beauty and tranquility, with the soothing presence of the water always in view. Experience the vibrant Foster City lifestyle, surrounded by parks, top-rated schools, and convenient shopping options. Enjoy easy access to major highways CA-92 and US-101, making commuting a breeze.
Location
State CA
County San Mateo
Area Fc- Nbrhood#7 - Sea Colony Etc.
Zoning R100PD
Rooms
Family Room No Family Room
Dining Room Dining Area in Living Room, Eat in Kitchen
Interior
Heating Central Forced Air
Cooling None
Fireplaces Type Gas Starter, Living Room
Exterior
Exterior Feature Back Yard
Parking Features Attached Garage
Garage Spaces 2.0
Utilities Available Public Utilities
View Water Front
Roof Type Shake
Building
Story 1
Foundation Concrete Slab
Sewer Sewer - Public
Water Public
Level or Stories 1
Others
HOA Fee Include Common Area Electricity,Insurance - Common Area,Maintenance - Common Area,Management Fee
Tax ID 094-791-400
Horse Property No
Special Listing Condition Not Applicable
Read Less
Want to know what your home might be worth? Contact us for a FREE valuation!

Our team is ready to help you sell your home for the highest possible price ASAP

© 2024 MLSListings Inc. All rights reserved.
Bought with Claire Zhou • Compass






