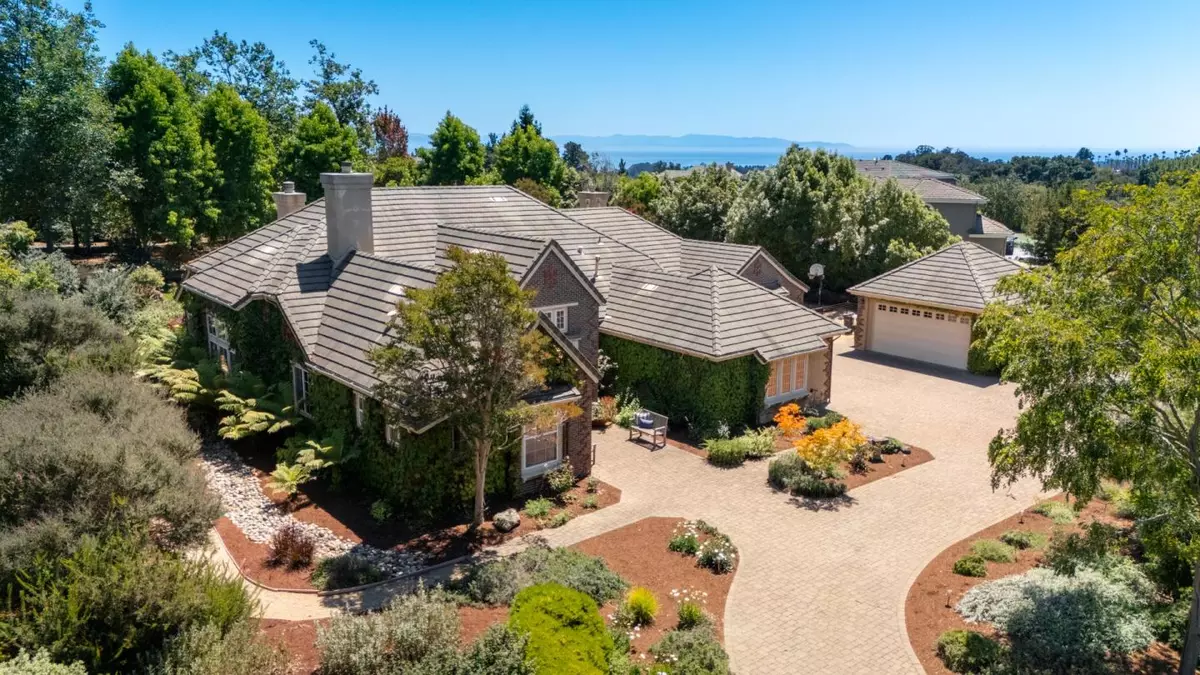$3,700,000
For more information regarding the value of a property, please contact us for a free consultation.
3918 Mainsail PL Soquel, CA 95073
4 Beds
4.5 Baths
4,123 SqFt
Key Details
Sold Price $3,700,000
Property Type Single Family Home
Sub Type Single Family Home
Listing Status Sold
Purchase Type For Sale
Square Footage 4,123 sqft
Price per Sqft $897
MLS Listing ID ML81977389
Sold Date 09/09/24
Bedrooms 4
Full Baths 4
Half Baths 1
HOA Fees $202/mo
HOA Y/N 1
Year Built 2001
Lot Size 1.080 Acres
Property Description
Exquisite Elegance! Welcome to this gracious jewel beautifully placed on a sunny acre with lush gardens! As you enter, you will be captivated by the rich wood floors, high ceilings, and expansive windows showing the rarity of a single-level home! Every window allows the enjoyment of the gardens, and privacy on your land. There are 4 BDs, each with a full bath. An open design where the living room flows to the family room and kitchen; yet has a separate feel with the vaulted ceilings and views of the Tree Ferns! The family room and open bar Chef's kitchen all embrace the views of the backyard, the Cherry wood cabinetry, 5 burner range, and expansive granite counters are for the chef to create. A den off the family room has custom built-ins and glass doors to let the outside in. The two- sided fireplace offers warmth to the Den & FR. The primary suite is filled with light and offers a gas fireplace for those chilly evenings. The views embrace the lawn and arbor! A luxurious bath offers a relaxing retreat, and access to a Lg. walk in Closet. Located on a plateau with acres of common area to enjoy, and views of the Soquel Hills, the Sea Crest Enclave is a private neighborhood only minutes to Soquel Village, commute access, or Capitola Beach! Your private paradise!
Location
State CA
County Santa Cruz
Area Soquel
Zoning RA
Rooms
Family Room Kitchen / Family Room Combo
Other Rooms Den / Study / Office, Formal Entry, Laundry Room, Office Area
Dining Room Formal Dining Room
Kitchen Cooktop - Gas, Dishwasher, Garbage Disposal, Hood Over Range, Microwave, Oven - Double, Pantry, Refrigerator
Interior
Heating Central Forced Air - Gas
Cooling None
Flooring Carpet, Hardwood, Tile
Fireplaces Type Dual See Thru, Family Room, Living Room, Primary Bedroom
Laundry Inside, Washer / Dryer
Exterior
Exterior Feature Back Yard, Fenced, Sprinklers - Auto
Parking Features Attached Garage, Detached Garage, Gate / Door Opener, Guest / Visitor Parking
Garage Spaces 4.0
Fence Fenced Back
Utilities Available Public Utilities
View Greenbelt, Hills, Neighborhood
Roof Type Concrete,Tile
Building
Lot Description Private / Secluded
Story 1
Foundation Concrete Slab
Sewer Existing Septic
Water Public, Water Softener - Owned
Level or Stories 1
Others
HOA Fee Include Insurance - Common Area,Management Fee,Reserves
Tax ID 102-441-09-000
Horse Property No
Special Listing Condition Not Applicable
Read Less
Want to know what your home might be worth? Contact us for a FREE valuation!

Our team is ready to help you sell your home for the highest possible price ASAP

© 2025 MLSListings Inc. All rights reserved.
Bought with Brezsny Associates • Christie's International Real Estate Sereno





