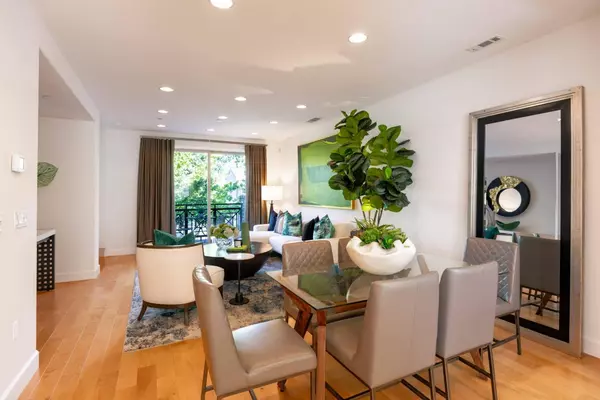$2,000,000
For more information regarding the value of a property, please contact us for a free consultation.
5 Artisan WAY Menlo Park, CA 94025
3 Beds
3.5 Baths
1,830 SqFt
Key Details
Sold Price $2,000,000
Property Type Townhouse
Sub Type Townhouse
Listing Status Sold
Purchase Type For Sale
Square Footage 1,830 sqft
Price per Sqft $1,092
MLS Listing ID ML81974018
Sold Date 09/13/24
Bedrooms 3
Full Baths 3
Half Baths 1
HOA Fees $345/mo
HOA Y/N 1
Year Built 2014
Property Description
A vibrant lifestyle awaits in this stylish townhome located within a half-mile of downtown Menlo Park. Step inside to discover a 3-level floorplan boasting beautiful floors, air conditioning, and abundant natural light. The expansive living room, granite-appointed kitchen with stainless steel appliances, breezy outdoor spaces, and three en suite bedrooms--including a spacious primary suite--offer exceptional comfort. Additional amenities include in-unit laundry and an attached 2-car garage. Enjoy being within walking distance of the shops and restaurants along Santa Cruz Avenue, beautiful parks, the Stanford Shopping Center, and Caltrain, with Stanford University, downtown Palo Alto, and Highway 101 all just a short drive away. Plus, children may attend top-ranked schools including Oak Knoll Elementary and Menlo-Atherton High (buyer to verify eligibility).
Location
State CA
County San Mateo
Area Allied Arts / Downtown
Zoning R3
Rooms
Family Room No Family Room
Other Rooms Laundry Room
Dining Room Breakfast Bar, Dining Area in Living Room, Eat in Kitchen, No Formal Dining Room
Kitchen Cooktop - Gas, Countertop - Granite, Dishwasher, Exhaust Fan, Garbage Disposal, Ice Maker, Island, Microwave, Oven - Built-In, Oven - Electric, Oven - Self Cleaning, Refrigerator
Interior
Heating Central Forced Air - Gas, Heating - 2+ Zones
Cooling Central AC
Flooring Tile, Wood
Laundry Dryer, Electricity Hookup (110V), Electricity Hookup (220V), Gas Hookup, Inside, Upper Floor, Washer
Exterior
Exterior Feature Balcony / Patio, Other
Parking Features Attached Garage, Gate / Door Opener, On Street, Parking Restrictions
Garage Spaces 2.0
Fence Rail, Other
Utilities Available Individual Electric Meters, Public Utilities
View Neighborhood
Roof Type Composition
Building
Lot Description Grade - Level
Story 3
Foundation Concrete Slab
Sewer Sewer Connected
Water Public
Level or Stories 3
Others
HOA Fee Include Landscaping / Gardening,Maintenance - Common Area,Management Fee,Roof,Other
Restrictions Pets - Allowed,Pets - Number Restrictions,Pets - Rules,Other
Tax ID 117-030-150
Security Features Fire Alarm ,Fire System - Sprinkler,Other
Horse Property No
Special Listing Condition Not Applicable
Read Less
Want to know what your home might be worth? Contact us for a FREE valuation!

Our team is ready to help you sell your home for the highest possible price ASAP

© 2024 MLSListings Inc. All rights reserved.
Bought with Juliana Lee Team • JLEE Realty






