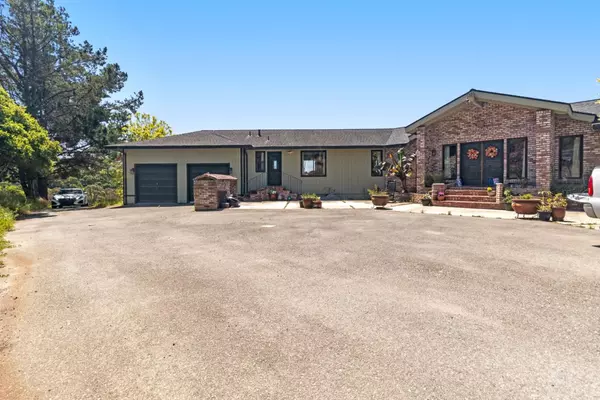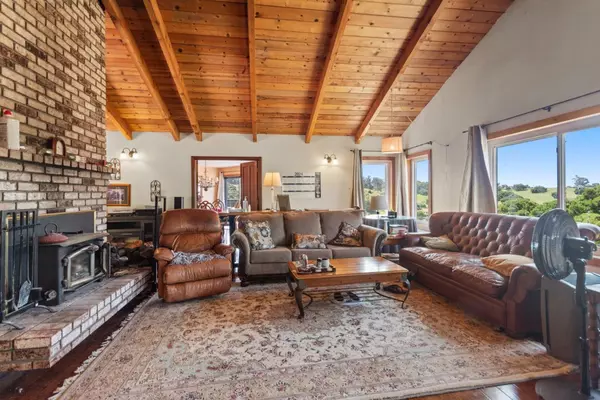$1,300,000
For more information regarding the value of a property, please contact us for a free consultation.
16143 Castroville BLVD Castroville, CA 95012
4 Beds
3.5 Baths
3,262 SqFt
Key Details
Sold Price $1,300,000
Property Type Single Family Home
Sub Type Single Family Home
Listing Status Sold
Purchase Type For Sale
Square Footage 3,262 sqft
Price per Sqft $398
MLS Listing ID ML81964902
Sold Date 09/12/24
Style Ranch
Bedrooms 4
Full Baths 3
Half Baths 1
Year Built 1985
Lot Size 10.000 Acres
Property Description
As you drive through the electric gate and up the driveway you start to see the beauty and privacy of this amazing 10 acre property. At the top is a large sprawling custom home big enough for your whole family and then some. This 4 bd 3.5 ba home has hardwood floors and an open beamed ceiling, including a large office, and a separate rec/family room. There's a big kitchen with a large eating area, a state of the art La Cornue oven with a 5 burner gas range & glass hood, there is also a separate 5 burner gas range perfect for large families or entertaining. Eat while watching the sunset on the comfortable deck that overlooks the valley or in the formal dining room which also has deck access. The bathrooms have been recently updated and the finished basement area is private and has a separate entrance. There is extra storage everywhere throughout the house, a 2 car attached garage, and a separate 898 sqft workshop. There are multiple water storage tanks, 1 for the house and a separate tank for the property. 7 min to Hwy1, Moss Landing beaches & Elkhorn Slough. 4 min to Hwy 101 and Prunedale. Don't miss the opportunity to see this unique property.
Location
State CA
County Monterey
Area Prunedale, Elkhorn, Moss Landing
Zoning Residential/Agricultural
Rooms
Family Room Separate Family Room
Other Rooms Basement - Finished, Den / Study / Office, Laundry Room, Mud Room, Recreation Room, Storage, Utility Room, Workshop
Dining Room Breakfast Room, Formal Dining Room
Kitchen Countertop - Tile, Dishwasher, Exhaust Fan, Hood Over Range, Island, Oven - Double, Oven - Gas, Oven Range, Oven Range - Gas, Refrigerator, Wine Refrigerator
Interior
Heating Central Forced Air - Gas
Cooling None
Flooring Hardwood, Laminate, Tile
Fireplaces Type Insert, Living Room, Wood Burning
Laundry Inside
Exterior
Exterior Feature Deck , Fenced, Fire Pit
Parking Features Attached Garage, Room for Oversized Vehicle
Garage Spaces 2.0
Fence Complete Perimeter, Split Rail
Utilities Available Natural Gas
View Hills, Pasture
Roof Type Shingle
Building
Lot Description Grade - Gently Sloped, Possible Lot Split, Private / Secluded
Faces Southwest
Story 2
Foundation Concrete Block
Sewer Septic Connected
Water Well - Domestic
Level or Stories 2
Others
Tax ID 131-131-006-000
Security Features Vault,Video / Audio System
Horse Property Possible
Special Listing Condition Not Applicable
Read Less
Want to know what your home might be worth? Contact us for a FREE valuation!

Our team is ready to help you sell your home for the highest possible price ASAP

© 2024 MLSListings Inc. All rights reserved.
Bought with Juan Daniel Escorcia Blancas • Remax Property Experts






