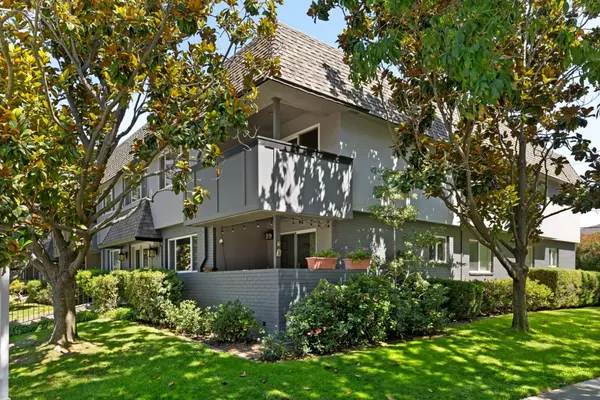$1,225,000
For more information regarding the value of a property, please contact us for a free consultation.
461 Burgess DR 12 Menlo Park, CA 94025
3 Beds
2 Baths
1,470 SqFt
Key Details
Sold Price $1,225,000
Property Type Condo
Sub Type Condominium
Listing Status Sold
Purchase Type For Sale
Square Footage 1,470 sqft
Price per Sqft $833
MLS Listing ID ML81978502
Sold Date 10/21/24
Bedrooms 3
Full Baths 2
HOA Fees $650
HOA Y/N 1
Year Built 1968
Lot Size 0.518 Acres
Property Description
Prime Location and Exceptional Value! This meticulously maintained top-corner unit offers the largest floor plan in the complex and is rarely available. Boasting single-level living with convenient interior entry access, this spacious 3-bedroom, 2-bathroom home has been freshly painted throughout, creating a cohesive, fresh feel. The light-filled kitchen offers ample cabinetry, stainless steel appliances, granite countertops, and a dining area with access to the patio balcony. Additional amenities include new light fixtures, mirrored closets, ceiling fans, and in-unit laundry. Located in the desirable Burgess Park area of Menlo Park, this home blends suburban tranquility with vibrant community life. Residents enjoy unparalleled access to sports fields, playgrounds, a pool, and tennis courts, as well as the nearby Menlo Park Civic Center. Ideally situated near Stanford University, Highway 101, and just 3 miles from Meta/Facebook, this home is also only a mile from the downtown areas of Palo Alto and Menlo Park, known for their charming shops and diverse dining options. Enjoy easy access to San Francisco via public transportation. Within the esteemed Menlo Park City School District, this home also includes two carport spaces, common area storage, and bicycle storage.
Location
State CA
County San Mateo
Area Middlefield To El Camino Menlo Park
Zoning RM00R3
Rooms
Family Room Other
Dining Room Dining Area
Interior
Heating Baseboard, Electric
Cooling None
Fireplaces Type Living Room
Laundry Washer / Dryer, Inside
Exterior
Parking Features Assigned Spaces, Carport , Covered Parking
Utilities Available Public Utilities
Roof Type Tar and Gravel
Building
Story 1
Foundation Concrete Slab
Sewer Sewer - Public
Water Public
Level or Stories 1
Others
HOA Fee Include Common Area Electricity,Exterior Painting,Garbage,Hot Water,Insurance - Common Area,Insurance - Liability ,Landscaping / Gardening,Roof,Water / Sewer
Restrictions Other
Tax ID 110-520-120
Security Features Controlled / Secured Access
Horse Property No
Special Listing Condition Not Applicable
Read Less
Want to know what your home might be worth? Contact us for a FREE valuation!

Our team is ready to help you sell your home for the highest possible price ASAP

© 2024 MLSListings Inc. All rights reserved.
Bought with Simay Lim • Alliance Bay Realty






