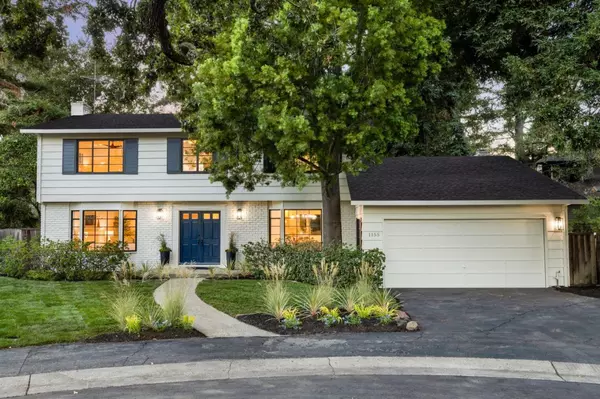$4,150,000
For more information regarding the value of a property, please contact us for a free consultation.
1155 Hidden Oaks DR Menlo Park, CA 94025
4 Beds
2.5 Baths
2,370 SqFt
Key Details
Sold Price $4,150,000
Property Type Single Family Home
Sub Type Single Family Home
Listing Status Sold
Purchase Type For Sale
Square Footage 2,370 sqft
Price per Sqft $1,751
MLS Listing ID ML81980488
Sold Date 10/21/24
Bedrooms 4
Full Baths 2
Half Baths 1
Year Built 1967
Lot Size 9,877 Sqft
Property Description
Tucked away in a private cul-de-sac in the heart of West Menlo Park, this storybook 4 bd 2.5 ba home offers close to 2,400 sqft of meticulously renovated & thoughtfully designed living space. Completely turnkey & beautifully reimagined in 2023, this masterpiece is situated on an expansive nearly 10,000 sqft lot, blending contemporary elegance w/ timeless charm. The light-filled living room, featuring a wood-burning fireplace, radiates warmth & style, while the open concept kitchen dazzles w/ quartz countertops, custom cabinetry, abundant storage, & premium Viking stainless steel appliances perfect for gourmet entertaining. Just beyond, the inviting family room, w/ a second fireplace, overlooks the freshly landscaped, park-like backyard, an idyllic oasis w/ dining & lounge areas for relaxation & play. Ascend to the second level, where the luxurious primary suite awaits a true sanctuary w/ an elegantly appointed ensuite bath w/ designer finishes. Three additional bedrooms, equally refined, provide space for family & guests, complemented by a hall bath w/ double sinks. Within walking distance to parks & downtown MP shopping & dining, this home offers access to award winning Oak Knoll Elementary & Hillview Middle schools, blending sophistication & convenience in one perfect retreat!
Location
State CA
County San Mateo
Area Central Menlo
Zoning R1S
Rooms
Family Room Separate Family Room
Dining Room Formal Dining Room
Interior
Heating Radiant Floors, Central Forced Air
Cooling Central AC
Flooring Hardwood, Stone, Vinyl / Linoleum
Fireplaces Type Family Room, Living Room, Wood Burning
Laundry In Utility Room, Inside, Washer / Dryer
Exterior
Parking Features Attached Garage
Garage Spaces 2.0
Utilities Available Individual Electric Meters, Individual Gas Meters
Roof Type Composition
Building
Story 2
Foundation Concrete Perimeter and Slab, Crawl Space
Sewer Sewer - Public
Water Public
Level or Stories 2
Others
Tax ID 071-021-200
Horse Property No
Special Listing Condition Not Applicable
Read Less
Want to know what your home might be worth? Contact us for a FREE valuation!

Our team is ready to help you sell your home for the highest possible price ASAP

© 2024 MLSListings Inc. All rights reserved.
Bought with Judy Citron • Compass






