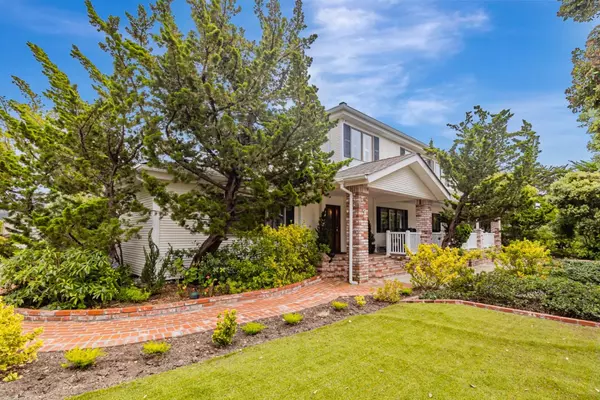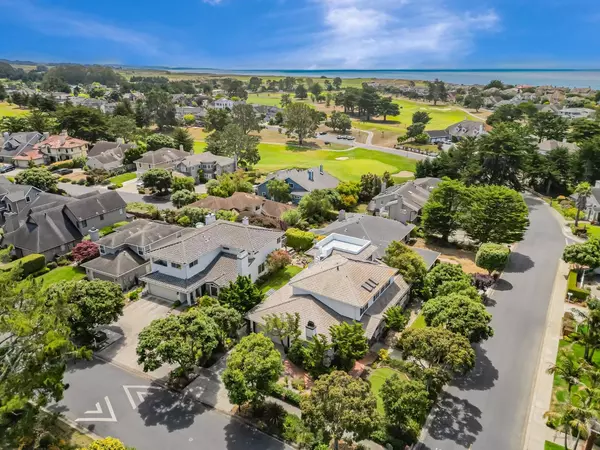$1,850,000
For more information regarding the value of a property, please contact us for a free consultation.
392 Greenbrier RD Half Moon Bay, CA 94019
3 Beds
3 Baths
3,321 SqFt
Key Details
Sold Price $1,850,000
Property Type Single Family Home
Sub Type Single Family Home
Listing Status Sold
Purchase Type For Sale
Square Footage 3,321 sqft
Price per Sqft $557
MLS Listing ID ML81977677
Sold Date 11/15/24
Bedrooms 3
Full Baths 3
HOA Fees $180/mo
HOA Y/N 1
Year Built 1985
Lot Size 8,800 Sqft
Property Description
Beautiful custom home in Ocean Colony, an exclusive gated community and home to the gorgeous Ritz Carlton. Close proximity to the ocean, sandy beaches, the Coastal Trail, and 2 world class golf courses. This home, at over 3,300 sq.ft., has 3 fireplaces, 3 bedrooms, 3 full baths, formal living room, family room and main floor den that could be converted to an additional bedroom. There is a large bonus room that can be used as an office, bedroom, playroom or artist retreat. A spiral staircase leads to a large rooftop deck with panoramic views. The luxurious primary retreat has a deep soaking tub, separate shower, custom built-ins and huge walk-in closet. The kitchen, with granite counters, is open to the family room. Lush, low maintenance landscaping and a large welcoming front porch to enjoy the view. This home has been lovingly maintained by the original owners, and is ready for someone to come enjoy the beauty and wonderful amenities of the home and community!
Location
State CA
County San Mateo
Area Ocean Colony
Building/Complex Name Ocean Colony
Zoning PUD000
Rooms
Family Room Separate Family Room
Other Rooms Bonus / Hobby Room, Den / Study / Office, Laundry Room
Dining Room Breakfast Nook, Formal Dining Room
Kitchen Cooktop - Gas, Dishwasher, Garbage Disposal, Oven - Double, Oven Range - Built-In, Pantry, Refrigerator
Interior
Heating Central Forced Air - Gas, Solar
Cooling None
Flooring Carpet, Other
Fireplaces Type Family Room, Gas Burning, Living Room, Other Location
Laundry Inside, Tub / Sink, Washer / Dryer
Exterior
Exterior Feature Balcony / Patio, Deck , Low Maintenance
Parking Features Attached Garage, Guest / Visitor Parking
Garage Spaces 3.0
Fence Partial Fencing
Pool Community Facility
Community Features Community Security Gate, Garden / Greenbelt / Trails, Golf Course, Playground, Putting Green
Utilities Available Public Utilities, Solar Panels - Owned
Roof Type Polyurethane
Building
Lot Description Grade - Level
Story 2
Foundation Concrete Perimeter and Slab
Sewer Sewer - Public
Water Public
Level or Stories 2
Others
HOA Fee Include Insurance - Common Area,Maintenance - Common Area,Management Fee,Reserves,Security Service
Restrictions Pets - Rules
Tax ID 066-470-010
Horse Property No
Special Listing Condition Not Applicable
Read Less
Want to know what your home might be worth? Contact us for a FREE valuation!

Our team is ready to help you sell your home for the highest possible price ASAP

© 2024 MLSListings Inc. All rights reserved.
Bought with Nick Jindal • Golden View Properties






