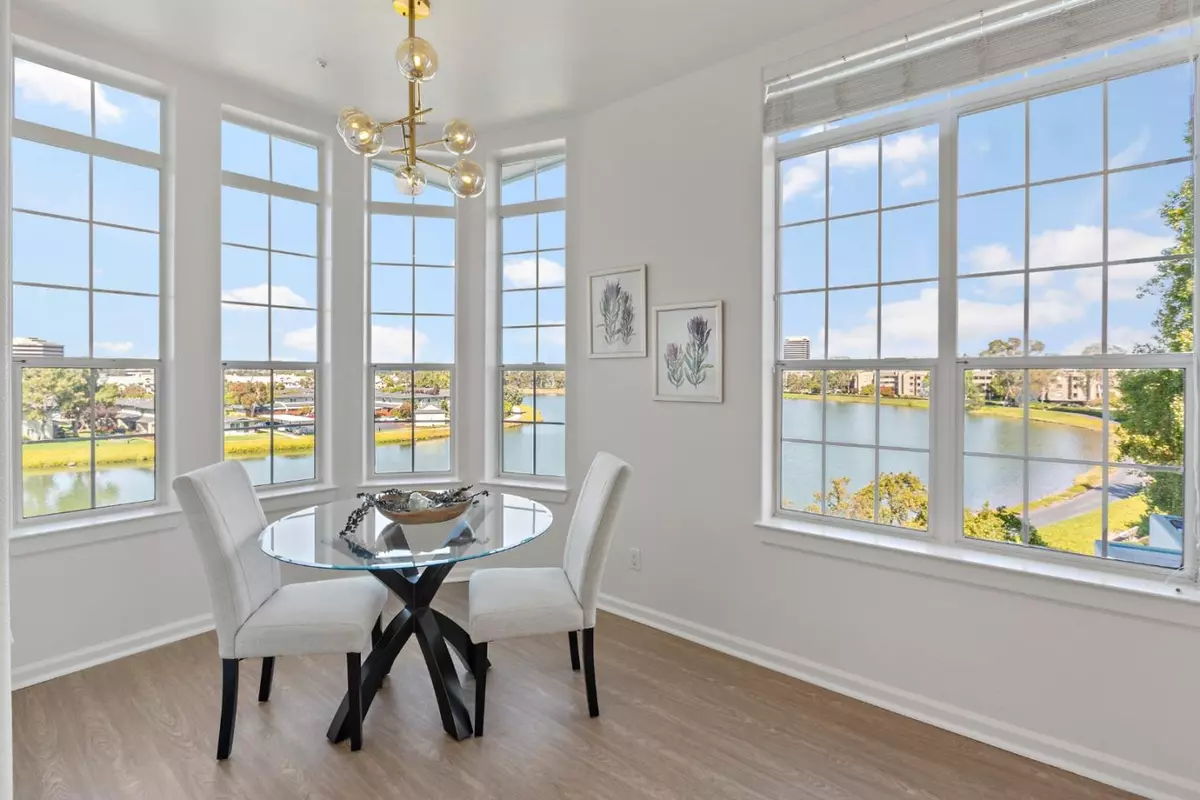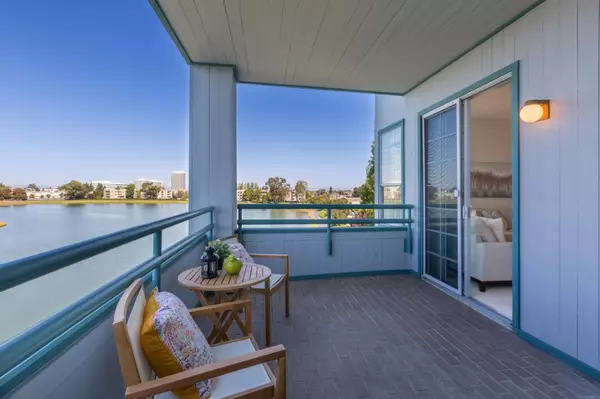$1,460,000
For more information regarding the value of a property, please contact us for a free consultation.
720 Promontory Point LN 2303 Foster City, CA 94404
3 Beds
2.5 Baths
2,224 SqFt
Key Details
Sold Price $1,460,000
Property Type Condo
Sub Type Condominium
Listing Status Sold
Purchase Type For Sale
Square Footage 2,224 sqft
Price per Sqft $656
MLS Listing ID ML81982845
Sold Date 11/21/24
Style Contemporary
Bedrooms 3
Full Baths 2
Half Baths 1
HOA Fees $1,200/mo
HOA Y/N 1
Year Built 1998
Lot Size 7.945 Acres
Property Description
Discover this single-level, 3rd-floor condo showcasing tranquil water views, perfect for birdwatching and offering convenient access to lagoons & Bay trails. The expansive living-dining area features an open-concept layout filled w/ natural light from the windows & sliding glass doors. Sliding doors open to a generous balcony. This area is complete w/ a dining area & fireplace. The bright kitchen offers water views w/ tall windows, boasts quartz stone countertops, a gas cooktop, ample cabinetry, a stainless steel refrigerator & microwave, large central island w/ a wine refrigerator, sink, extra storage, & a sunny kitchen nook. The main suite boasts water views w/ an office area, large custom closet, separate shower, separate bathroom, & sliding doors leading to the balcony. The property includes a roomy second bedroom suite w/ a shower over the tub, & third bedroom w/ tall windows. This unit features an in-unit laundry room w/ additional cabinets and sink with the 1/2 bathroom off the formal entry. Secure gated area provides two parking spaces & a storage room. Community amenities: two glass elevators, EV hookup, clubhouse, pool, spa, & car wash area. Conveniently located between Silicon Valley and San Francisco.
Location
State CA
County San Mateo
Area Fc-Nbrhood#10 - Metro Center Etc
Zoning M10000
Rooms
Family Room No Family Room
Other Rooms Laundry Room
Dining Room Breakfast Nook, Dining Area in Living Room
Kitchen Cooktop - Gas, Countertop - Quartz, Island with Sink, Microwave, Oven - Double, Refrigerator
Interior
Heating Forced Air
Cooling None
Flooring Carpet, Tile, Vinyl / Linoleum
Fireplaces Type Living Room
Laundry In Utility Room, Washer / Dryer
Exterior
Parking Features Assigned Spaces, Electric Gate, Gate / Door Opener, Guest / Visitor Parking
Garage Spaces 2.0
Pool Community Facility, Pool - Fenced, Spa / Hot Tub
Community Features Car Wash Area, Community Pool, Elevator, Gym / Exercise Facility, Recreation Room, Sauna / Spa / Hot Tub, Trash Chute
Utilities Available Public Utilities
View City Lights, Mountains, Neighborhood, Water
Roof Type Composition,Other
Building
Story 1
Unit Features Corner Unit
Foundation Concrete Perimeter
Sewer Community Sewer / Septic
Water Public
Level or Stories 1
Others
HOA Fee Include Garbage,Water,Insurance - Earthquake
Restrictions Pets - Rules
Tax ID 109-790-030
Security Features Secured Garage / Parking
Horse Property No
Special Listing Condition Not Applicable
Read Less
Want to know what your home might be worth? Contact us for a FREE valuation!

Our team is ready to help you sell your home for the highest possible price ASAP

© 2024 MLSListings Inc. All rights reserved.
Bought with El Claveria • Kinetic Real Estate






