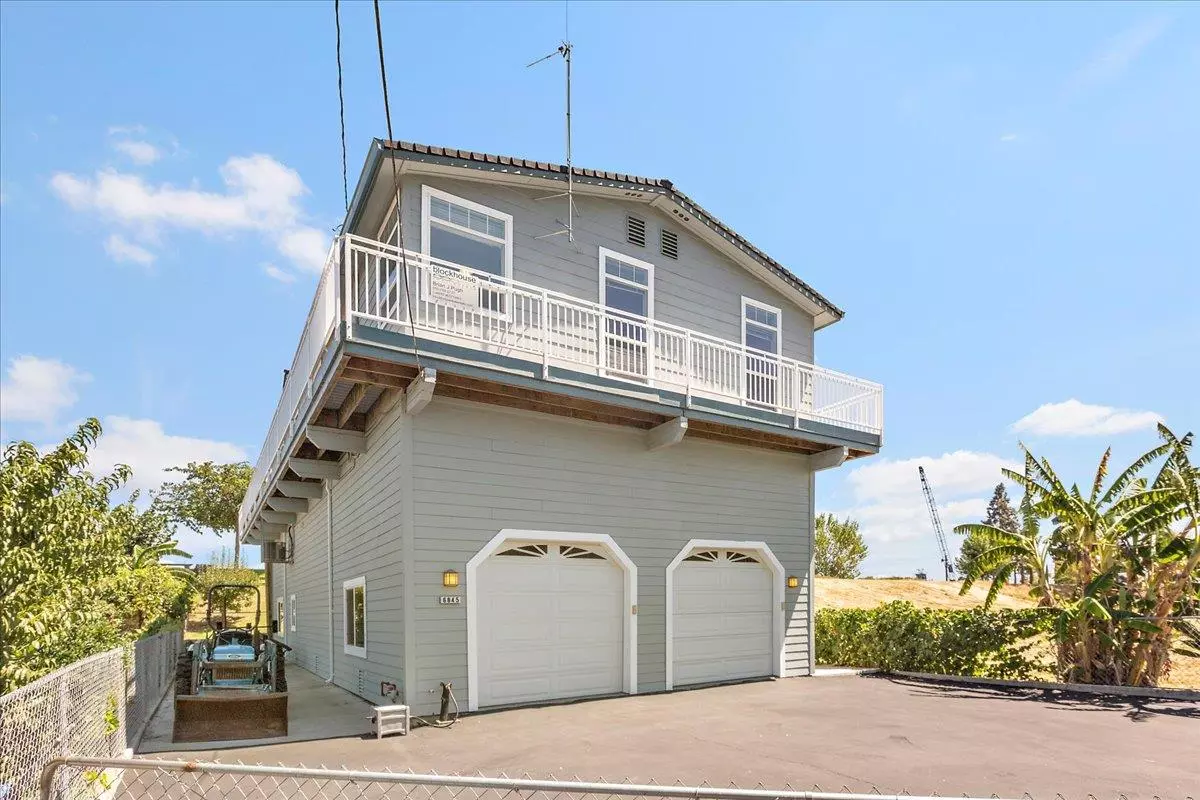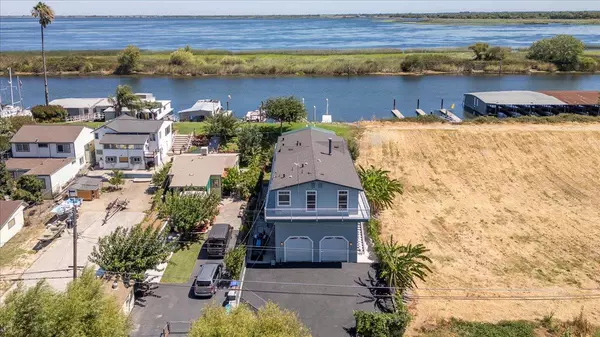$848,500
For more information regarding the value of a property, please contact us for a free consultation.
6845 Riverview DR Bethel Island, CA 94511
3 Beds
2 Baths
1,715 SqFt
Key Details
Sold Price $848,500
Property Type Single Family Home
Sub Type Single Family Home
Listing Status Sold
Purchase Type For Sale
Square Footage 1,715 sqft
Price per Sqft $494
MLS Listing ID ML81977767
Sold Date 11/27/24
Bedrooms 3
Full Baths 2
Year Built 2005
Lot Size 0.292 Acres
Property Description
Location, Location, Location. View, View, Views. Exemplary waterfront home with dock for two, built in 2005 original owner. Solid pier construction and numerous high-quality features included, fire sprinklers, wrap around composite deck. Eat-in kitchen with island has updated and new appliances, propane range, and direct access to the water views and generous entertainers deck. The bedrooms and two bathrooms including spacious primary suite with large soaking tub and closet. Large oversized 2 door garage will fit a boat and offers tandem sized parking. Additional workshop offers the space to expand with plumbing available and the materials and tools to maintain the home. Offers forced air heating and air conditioning. Laundry room with storage and included washer and dryer. Fully fenced and gated front yard with newly resurfaced driveway. New roof completed July 2024. Dock is in excellent condition and can comfortably accommodate two boats. Enjoy fishing, watersports, nature, or just relaxing. Easy access to Sugar Barge boat launch, minutes to fast water, and stunning views to enjoy the birds, wildlife, sunrises, and sunsets.
Location
State CA
County Contra Costa
Area Bethel Island/Byron/Knigh
Zoning F-1
Rooms
Family Room No Family Room
Other Rooms Laundry Room, Workshop
Dining Room Eat in Kitchen, Formal Dining Room
Kitchen Countertop - Laminate, Dishwasher, Exhaust Fan, Garbage Disposal, Island, Microwave, Oven Range - Gas, Refrigerator
Interior
Heating Central Forced Air - Gas
Cooling Ceiling Fan, Central AC
Flooring Carpet, Tile, Vinyl / Linoleum
Fireplaces Type Living Room
Laundry Inside, Washer / Dryer
Exterior
Exterior Feature Back Yard, Balcony / Patio, Boat Dock, Deck , Fenced, Sprinklers - Auto
Parking Features Attached Garage, Off-Street Parking
Garage Spaces 4.0
Fence Chain Link, Fenced Front
Utilities Available Individual Electric Meters, Propane On Site, Public Utilities
View Lake, Water, Water Front
Roof Type Composition
Building
Lot Description Fishing, Grade - Varies, Views
Story 1
Foundation Concrete Slab, Pillars / Posts / Piers
Sewer Sewer - Public, Sewer Connected
Water Individual Water Meter, Public
Level or Stories 1
Others
Tax ID 030-060-055-8
Horse Property No
Special Listing Condition Not Applicable
Read Less
Want to know what your home might be worth? Contact us for a FREE valuation!

Our team is ready to help you sell your home for the highest possible price ASAP

© 2025 MLSListings Inc. All rights reserved.
Bought with Jacque Sabella • Realty One Group Elite





