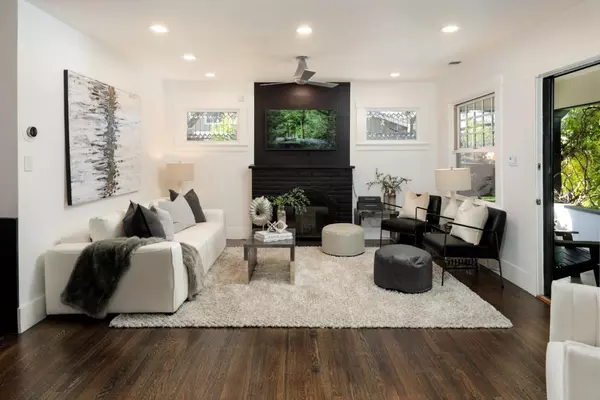$2,245,000
For more information regarding the value of a property, please contact us for a free consultation.
504 8th AVE Menlo Park, CA 94025
2 Beds
2 Baths
1,153 SqFt
Key Details
Sold Price $2,245,000
Property Type Single Family Home
Sub Type Single Family Home
Listing Status Sold
Purchase Type For Sale
Square Footage 1,153 sqft
Price per Sqft $1,947
MLS Listing ID ML81984901
Sold Date 12/06/24
Style Craftsman
Bedrooms 2
Full Baths 2
Year Built 1924
Lot Size 8,025 Sqft
Property Description
Discover a stunning property that beautifully marries modern elegance with vintage charm. This meticulously updated home features lush gardens that envelop a sparkling pool and a serene artist studio, providing a perfect oasis for creativity and relaxation. Inside, the original Craftsman brick fireplace and leaded glass windows add character, while the inviting brick patios offer ideal spaces for outdoor entertaining. With an emphasis on privacy and grace, this property includes a lovely studio cottage that overlooks the vibrant gardens, making it perfect for guests or as a peaceful retreat. Experience the best of both worlds in this enchanting home! Updated open concept living area. The kitchen has quartz counters, modern appliances including steam oven. Remodeled baths with steam shower and towel warmers. The ADU can bring huge monthly revenue streams. Detached garage and artist studio.
Location
State CA
County San Mateo
Area County Area / Fair Oaks Ave
Zoning R10006
Rooms
Family Room Kitchen / Family Room Combo
Dining Room Breakfast Bar, Breakfast Nook, Breakfast Room, Dining Bar, Eat in Kitchen, Formal Dining Room
Kitchen Cooktop - Gas, Countertop - Quartz, Countertop - Synthetic, Exhaust Fan, Garbage Disposal, Microwave, Pantry, Refrigerator, Skylight
Interior
Heating Central Forced Air, Fireplace , Forced Air, Gas
Cooling Ceiling Fan, Central AC
Flooring Hardwood
Fireplaces Type Family Room
Laundry Dryer, Inside, Washer, Washer / Dryer
Exterior
Exterior Feature Back Yard, Fenced, Sprinklers - Auto, Sprinklers - Lawn, Storage Shed / Structure
Parking Features Detached Garage, Electric Car Hookup, Guest / Visitor Parking, Off-Street Parking, On Street, Tandem Parking, Uncovered Parking
Garage Spaces 1.0
Fence Complete Perimeter, Wood
Pool Pool - Fenced, Pool - Gunite, Pool - Heated, Pool - In Ground, Pool - Sweep
Utilities Available Natural Gas, Public Utilities
Roof Type Composition
Building
Lot Description Grade - Level
Story 1
Foundation Concrete Perimeter, Crawl Space, Raised
Sewer Sewer - Public, Sewer Connected
Water Public
Level or Stories 1
Others
Tax ID 060-152-150
Horse Property No
Special Listing Condition Not Applicable
Read Less
Want to know what your home might be worth? Contact us for a FREE valuation!

Our team is ready to help you sell your home for the highest possible price ASAP

© 2024 MLSListings Inc. All rights reserved.
Bought with Mark Scafine • The Scafine Group






