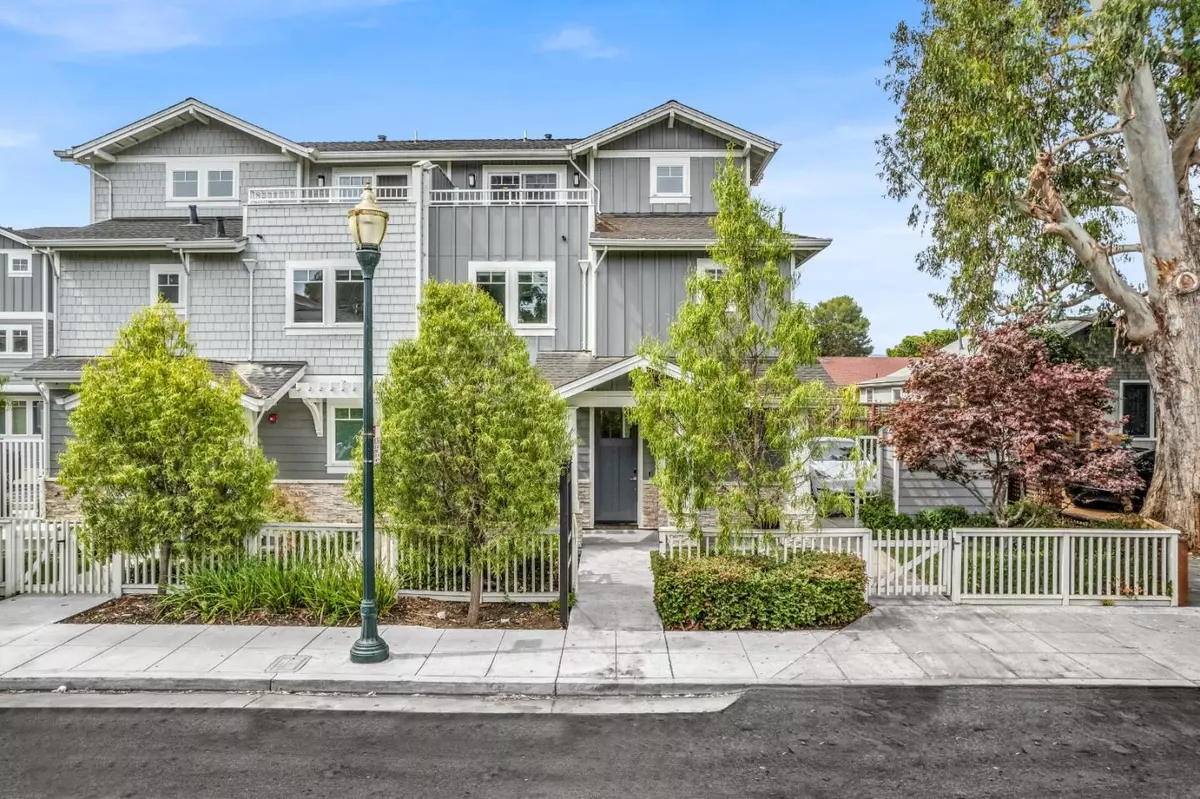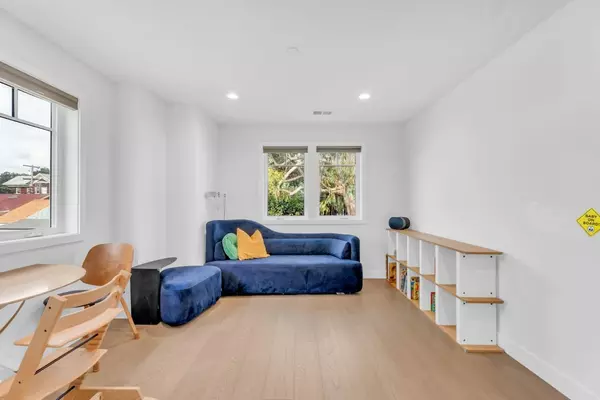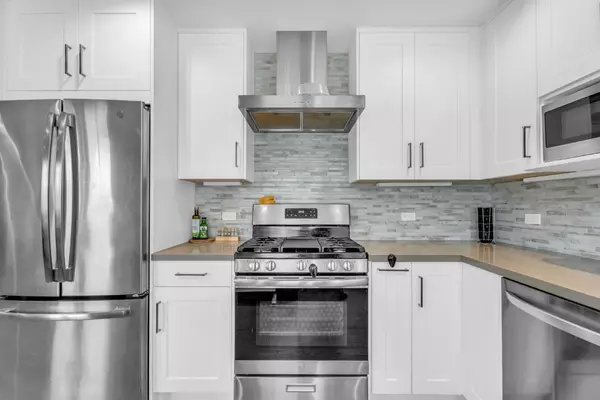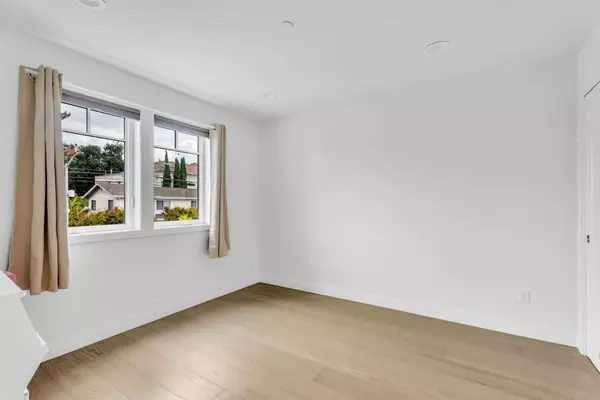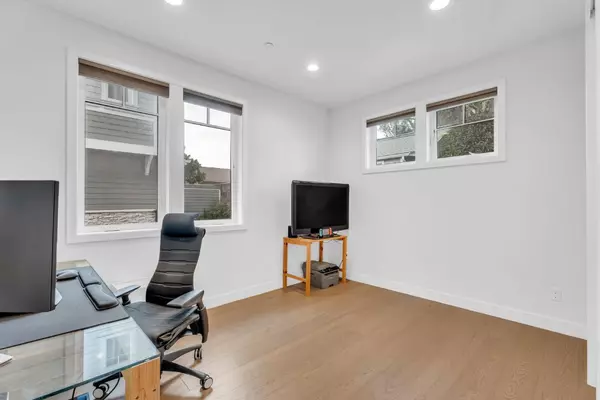$1,436,777
For more information regarding the value of a property, please contact us for a free consultation.
136 S Fremont ST San Mateo, CA 94401
3 Beds
3 Baths
1,474 SqFt
Key Details
Sold Price $1,436,777
Property Type Townhouse
Sub Type Townhouse
Listing Status Sold
Purchase Type For Sale
Square Footage 1,474 sqft
Price per Sqft $974
MLS Listing ID ML81976677
Sold Date 12/06/24
Bedrooms 3
Full Baths 3
HOA Fees $536
HOA Y/N 1
Year Built 2019
Property Description
Welcome to this exquisite 3-bed, 3-bath townhome offering 1,474 sqft of living space. Situated in a well-maintained community, this three-story home is designed for comfort and style. Step into the inviting living room, with recessed lighting and laminate flooring. The open layout seamlessly connects to the kitchen, which boasts stainless steel appliances, crisp white wood cabinets with ample storage, and a chic tile backsplash. The townhome features three spacious bedrooms, including a luxurious primary suite with a generous walk-in closet and an en-suite bathroom. The primary bath is a true retreat, featuring a modern stall shower with glass doors. Enjoy the serene ambiance of your private balcony, accessible from the primary bedroom. Additional highlights include convenient in-unit laundry, a front yard, and a side yard perfect for relaxation or gardening. The property also offers extra storage space to meet your organizational needs. Minutes away from downtown San Mateo which features many shops and restaurants. Located near grocery stores, parks, and with easy access to l-82 and 101. Dont miss the opportunity to make this your new home!
Location
State CA
County San Mateo
Area Bowie Estate Etc.
Zoning R3
Rooms
Family Room Kitchen / Family Room Combo
Dining Room Dining Area
Kitchen Countertop - Stone, Dishwasher, Garbage Disposal, Hood Over Range, Microwave, Oven Range - Gas, Refrigerator
Interior
Heating Central Forced Air
Cooling None
Flooring Laminate, Wood
Laundry Inside, Washer / Dryer
Exterior
Exterior Feature Balcony / Patio, Storage Shed / Structure
Parking Features Assigned Spaces, Attached Garage
Garage Spaces 2.0
Fence Fenced Front, Wood
Utilities Available Public Utilities
Roof Type Composition,Shingle
Building
Story 3
Foundation Concrete Slab
Sewer Sewer - Public
Water Public
Level or Stories 3
Others
HOA Fee Include Common Area Electricity,Exterior Painting,Garbage,Management Fee
Restrictions Other
Tax ID 117-650-020
Horse Property No
Special Listing Condition Not Applicable
Read Less
Want to know what your home might be worth? Contact us for a FREE valuation!

Our team is ready to help you sell your home for the highest possible price ASAP

© 2024 MLSListings Inc. All rights reserved.
Bought with Kathy Tai • Real Estate Experts


