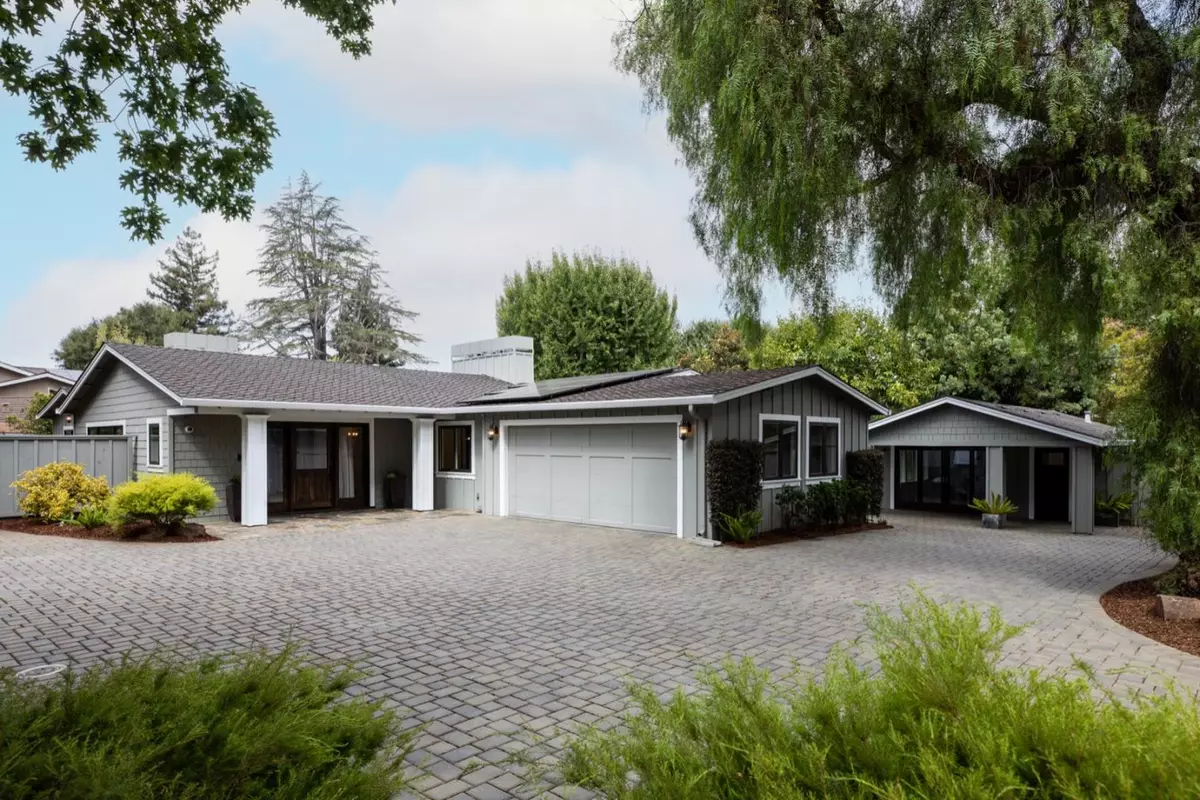$6,600,000
For more information regarding the value of a property, please contact us for a free consultation.
884 Santa Rita AVE Los Altos, CA 94022
5 Beds
4.5 Baths
3,821 SqFt
Key Details
Sold Price $6,600,000
Property Type Single Family Home
Sub Type Single Family Home
Listing Status Sold
Purchase Type For Sale
Square Footage 3,821 sqft
Price per Sqft $1,727
MLS Listing ID ML81980737
Sold Date 12/13/24
Bedrooms 5
Full Baths 4
Half Baths 1
Year Built 2014
Lot Size 0.450 Acres
Property Description
Down a secluded driveway lies this 19k+sf retreat offering park-like privacy in a highly sought after Los Altos location. Constructed 10 years ago, the main house offers an open floor plan that includes the kitchen/great room, formal living and dining areas, an office, and four full bedrooms (2 en suite). Rich hardwood floors and fine millwork set the tone, with an abundance of windows and solar tubes bringing natural light to every room. The kitchen/great room acts as the hub of the home, featuring a chefs kitchen and signature island. Numerous sliders access the professionally designed landscape, featuring native plants, an abundance of fruit trees, and numerous seating areas including a fire pit patio. The spacious 1 bed/1 bath guest house offers the ultimate in flexibility, be it multi-generational living, au pair residence, guest suite, or income producer. It features a full kitchen, bath, and covered patio. A myriad of energy efficient upgrades include a 17.36kW solar array powering 3 Tesla Powerwalls, dual electric car chargers, heat pumps, and tankless water heaters. Ideally located close to the Village, and moments from award winning Los Altos Schools.
Location
State CA
County Santa Clara
Area North Los Altos
Zoning R1
Rooms
Family Room Kitchen / Family Room Combo
Other Rooms Den / Study / Office, Formal Entry, Great Room, Laundry Room, Office Area
Dining Room Breakfast Bar, Formal Dining Room, Skylight
Kitchen Countertop - Granite, Dishwasher, Freezer, Garbage Disposal, Hood Over Range, Ice Maker, Island with Sink, Microwave, Oven - Built-In, Refrigerator, Skylight, Wine Refrigerator
Interior
Heating Central Forced Air, Gas, Heat Pump, Heating - 2+ Zones, Radiant
Cooling Central AC, Multi-Zone
Flooring Hardwood, Tile
Fireplaces Type Free Standing, Living Room, Outside
Laundry In Utility Room, Inside, Washer / Dryer
Exterior
Exterior Feature Back Yard, Balcony / Patio, Drought Tolerant Plants, Fenced, Fire Pit, Sprinklers - Auto, Sprinklers - Lawn
Parking Features Attached Garage, Common Parking Area, Electric Car Hookup, Electric Gate, Gate / Door Opener, Guest / Visitor Parking, Off-Street Parking, Room for Oversized Vehicle
Garage Spaces 2.0
Fence Fenced, Gate, Wood
Utilities Available Solar Panels - Owned
View Forest / Woods, Neighborhood
Roof Type Composition
Building
Lot Description Flag Lot
Story 1
Foundation Concrete Perimeter and Slab
Sewer Sewer - Public
Water Public
Level or Stories 1
Others
Tax ID 167-19-002
Security Features Security Fence
Horse Property No
Special Listing Condition Not Applicable
Read Less
Want to know what your home might be worth? Contact us for a FREE valuation!

Our team is ready to help you sell your home for the highest possible price ASAP

© 2025 MLSListings Inc. All rights reserved.
Bought with Dominic Focaracci • Real Estate Store





