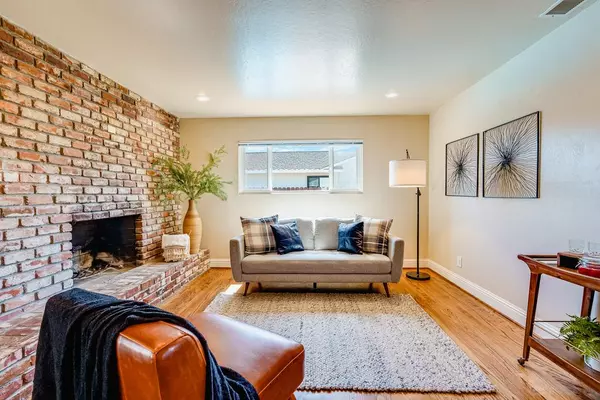$1,000,000
For more information regarding the value of a property, please contact us for a free consultation.
8420 Diane CT Gilroy, CA 95020
4 Beds
2.5 Baths
2,015 SqFt
Key Details
Sold Price $1,000,000
Property Type Single Family Home
Sub Type Single Family Home
Listing Status Sold
Purchase Type For Sale
Square Footage 2,015 sqft
Price per Sqft $496
MLS Listing ID ML81980601
Sold Date 12/18/24
Style Ranch
Bedrooms 4
Full Baths 2
Half Baths 1
Year Built 1962
Lot Size 7,841 Sqft
Property Description
Charming Family Home in Gilroy! Welcome to 8420 Diane Court! This beautiful single-story home offers four bright and spacious bedrooms, perfect for family living. With separate living and family rooms, theres plenty of space to relax or entertain, and the cozy brick fireplace adds warmth and character. The backyard is your own private retreat; featuring a heated pool, fire pit, and lots of space for gatherings. Plus, there's RV parking and a water softening system for added convenience. Inside, the guest bathroom feels like a spa, thanks to radiant heated floors. Located near top-rated schools, parks, and Gilroy Gardens, this home is great for families. You'll also love being close to shopping at Gilroy Premium Outlets and having easy access to Highway 101 for commuting. This home blends comfort, convenience, and a family-friendly vibe; perfect for anyone looking to enjoy the best of Gilroy living!
Location
State CA
County Santa Clara
Area Morgan Hill / Gilroy / San Martin
Zoning R1
Rooms
Family Room Separate Family Room
Other Rooms Bonus / Hobby Room, Solarium, Utility Room
Dining Room Dining Area, Eat in Kitchen
Kitchen Cooktop - Gas, Countertop - Granite, Dishwasher, Oven - Double, Refrigerator
Interior
Heating Central Forced Air, Fireplace , Radiant, Radiant Floors
Cooling Ceiling Fan, Central AC, Whole House / Attic Fan
Flooring Carpet, Concrete, Vinyl / Linoleum, Wood
Fireplaces Type Family Room, Wood Burning
Laundry Electricity Hookup (220V), In Utility Room, Tub / Sink
Exterior
Exterior Feature Back Yard, Fenced, Fire Pit, Low Maintenance, Storage Shed / Structure
Parking Features Attached Garage, On Street, Parking Area
Garage Spaces 1.0
Fence Fenced, Fenced Back, Wood
Pool Pool - Cover, Pool - Heated, Pool - In Ground
Utilities Available Individual Electric Meters, Public Utilities
Roof Type Composition,Shingle
Building
Story 1
Foundation Concrete Perimeter, Crawl Space
Sewer Sewer - Public
Water Individual Water Meter, Public, Water Softener - Owned, Water Treatment System
Level or Stories 1
Others
Tax ID 790-30-069
Security Features Security Alarm
Horse Property No
Special Listing Condition Not Applicable
Read Less
Want to know what your home might be worth? Contact us for a FREE valuation!

Our team is ready to help you sell your home for the highest possible price ASAP

© 2024 MLSListings Inc. All rights reserved.
Bought with Wendy Acevedo • eXp Realty of California






