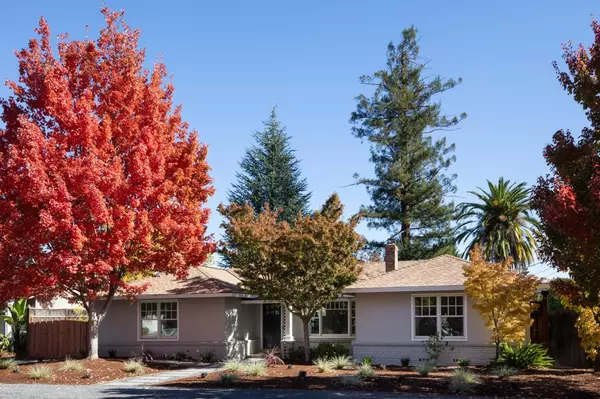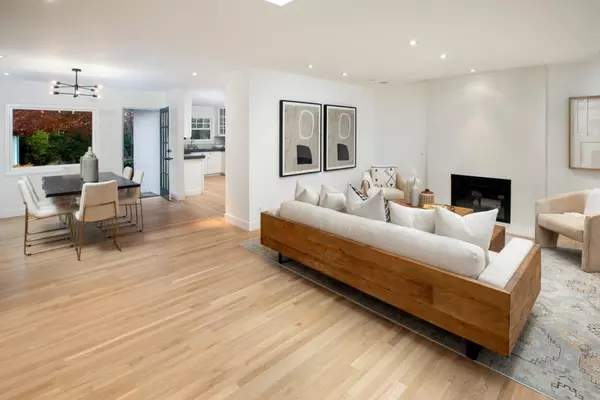$4,910,000
For more information regarding the value of a property, please contact us for a free consultation.
345 Arboleda DR Los Altos, CA 94024
4 Beds
3 Baths
2,268 SqFt
Key Details
Sold Price $4,910,000
Property Type Single Family Home
Sub Type Single Family Home
Listing Status Sold
Purchase Type For Sale
Square Footage 2,268 sqft
Price per Sqft $2,164
MLS Listing ID ML81986562
Sold Date 12/19/24
Style Ranch
Bedrooms 4
Full Baths 3
Year Built 1951
Lot Size 9,840 Sqft
Property Description
Stunning expanded and updated ranch-style home with open floor plan and resort-style outdoor living. Light and bright throughout with skylights, gorgeous oak floors, multiple french doors connecting the indoor-outdoor living spaces, two fireplaces, and fresh paint inside and out. The home boasts a beautiful updated kitchen with quartz countertops and high-end stainless steel appliances, a welcoming living room, a dining room with picture window overlooking the rear yard, a wonderful family room, and a private primary suite with high ceilings and a spa-like bathroom with steam shower and walk-in closet. Additional highlights include a dedicated laundry room, central A/C, and a versatile two-car garage/bonus room with french doorsideal for a home office, gym, or future ADU. The tranquil and private backyard with mature trees (palm, maple, citrus) features an expansive blue stone patio, a sparkling pool and spa with waterfall feature, a natural-gas fire pit, a lawn and raised planter boxes, and an outdoor kitchen complete with an oversized built-in gas grill and refrigerator. Just minutes from the Village and excellent public schools: Covington Elementary, Georgina Blach Middle, and Los Altos High.
Location
State CA
County Santa Clara
Area South Of El Monte
Zoning R110
Rooms
Family Room Separate Family Room
Other Rooms Laundry Room, Storage
Dining Room Dining Area, Dining Area in Living Room, No Formal Dining Room, Skylight
Kitchen 220 Volt Outlet, Dishwasher, Cooktop - Gas, Garbage Disposal, Hood Over Range, Oven - Built-In, Oven - Self Cleaning, Countertop - Quartz, Exhaust Fan, Refrigerator, Oven - Gas, Oven Range - Built-In, Gas
Interior
Heating Forced Air, Gas
Cooling Central AC, Whole House / Attic Fan
Flooring Tile, Hardwood
Fireplaces Type Gas Starter, Wood Burning
Laundry Washer / Dryer
Exterior
Parking Features Workshop in Garage, Electric Car Hookup, Detached Garage, Electric Gate, Room for Oversized Vehicle
Garage Spaces 2.0
Fence Fenced, Fenced Back, Gate, Wood
Pool Pool - Heated, Pool - In Ground, Spa / Hot Tub, Spa - In Ground, Spa - Jetted
Utilities Available Public Utilities
View Neighborhood
Roof Type Composition
Building
Story 1
Foundation Concrete Perimeter
Sewer Sewer - Public
Water Public
Level or Stories 1
Others
Tax ID 189-39-032
Security Features Security Alarm ,Video / Audio System
Horse Property No
Special Listing Condition Not Applicable
Read Less
Want to know what your home might be worth? Contact us for a FREE valuation!

Our team is ready to help you sell your home for the highest possible price ASAP

© 2025 MLSListings Inc. All rights reserved.
Bought with Jessy Chen • Silversage Realty Inc





