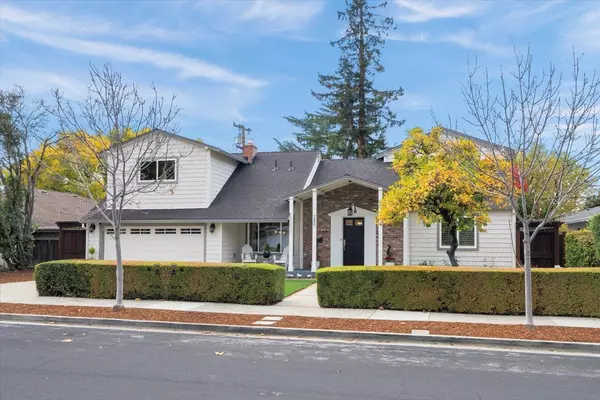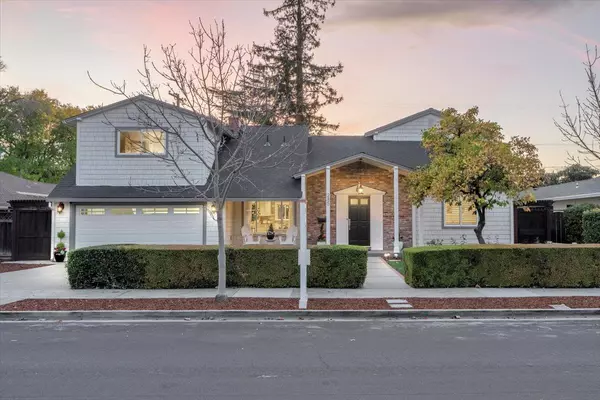$2,600,000
For more information regarding the value of a property, please contact us for a free consultation.
285 Manchester AVE Campbell, CA 95008
5 Beds
3.5 Baths
3,002 SqFt
Key Details
Sold Price $2,600,000
Property Type Single Family Home
Sub Type Single Family Home
Listing Status Sold
Purchase Type For Sale
Square Footage 3,002 sqft
Price per Sqft $866
MLS Listing ID ML81986645
Sold Date 12/20/24
Bedrooms 5
Full Baths 3
Half Baths 1
Year Built 1954
Lot Size 7,236 Sqft
Property Description
Extraordinary Campbell Home, Luxuriously Remodeled with High End Finishes Throughout, Coveted Location Walk to the Pruneyard Shops & Restaurants and Whole Foods,Bright Open Floor Plan Boasting 3,002 sq.ft. 5 Bedrooms, Including a Ground Floor Primary Suite with Remodeled Primary Bathroom in 2024 and Walk-In Closet, Plus an Additional Ground Floor Bedroom to Enjoy, En-Suite Bedroom on Second Floor,Plus an Office and Bonus Hobby Room Upstairs,3.5 Bathrooms, 7,236 sq.ft. lot,Backyard is Perfect to Entertain Family& Friends,Lush Lawn Area,Gazebo,Dining&Lounge Area,New Professional Landscaping Front & Backyard,New Sod,Plants&Flowers, Mulch,New Automatic Sprinklers&Drip System 2024.Seller Upgrades:New Exterior&Interior Paint 2024,New Miracle Method Glaze Over Farmhouse Kitchen Sink,New Water Heater.Inviting Formal Living Room w/Cozy Wood Burning Fireplace&Gleaming Oak Hardwood Floors.Gourmet Kitchen w/Quartz Slab Countertops,Peninsula Seating,Pendant Lights,S/S Appliances,Dining Area and Double Door Pantry.Family Room w/Custom Built-In Bar Area w/Two Wine Refrigerators,Quartz Countertops,White Cabinetry&Slider to Backyard.Spacious Guest Bedrooms w/Gleaming Hardwood Floors.Laundry Room w/Bosch Washer &Dryer.Stroll to the Pruneyard,Downtown Campbell, Whole Foods&Campbell Farmer's Market!
Location
State CA
County Santa Clara
Area Campbell
Zoning R-1-6
Rooms
Family Room Separate Family Room
Other Rooms Attic, Bonus / Hobby Room, Laundry Room, Office Area
Dining Room Breakfast Bar, Dining Area
Kitchen Countertop - Quartz, Dishwasher, Garbage Disposal, Hood Over Range, Microwave, Oven Range - Built-In, Pantry, Refrigerator, Wine Refrigerator
Interior
Heating Central Forced Air - Gas, Heating - 2+ Zones
Cooling Central AC
Flooring Hardwood, Tile
Fireplaces Type Living Room, Wood Burning
Laundry Inside, Washer / Dryer
Exterior
Exterior Feature Balcony / Patio, Dog Run / Kennel, Gazebo, Sprinklers - Auto, Sprinklers - Lawn
Parking Features Attached Garage
Garage Spaces 2.0
Utilities Available Public Utilities
Roof Type Composition,Shingle
Building
Story 2
Foundation Concrete Perimeter and Slab
Sewer Sewer Connected
Water Public
Level or Stories 2
Others
Tax ID 288-12-077
Security Features Security Alarm
Horse Property No
Special Listing Condition Not Applicable
Read Less
Want to know what your home might be worth? Contact us for a FREE valuation!

Our team is ready to help you sell your home for the highest possible price ASAP

© 2024 MLSListings Inc. All rights reserved.
Bought with Jia Li • Gemstone Estate, Inc.






