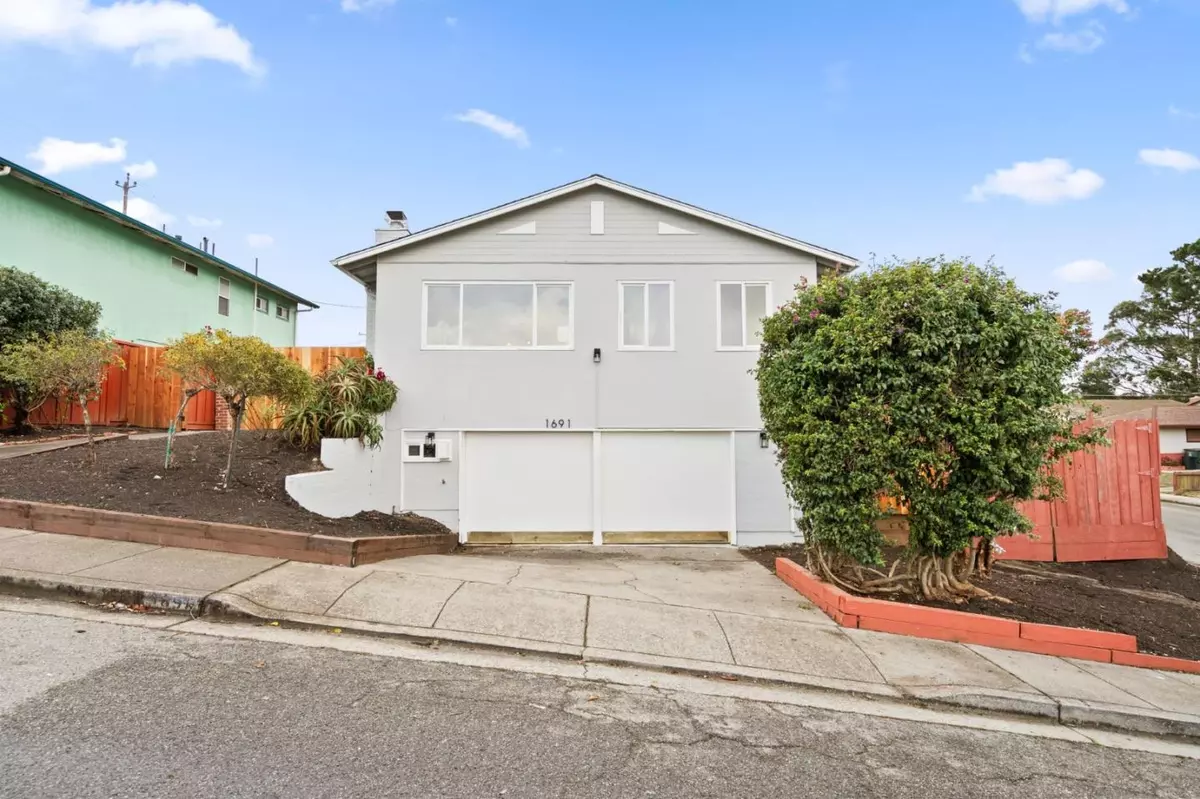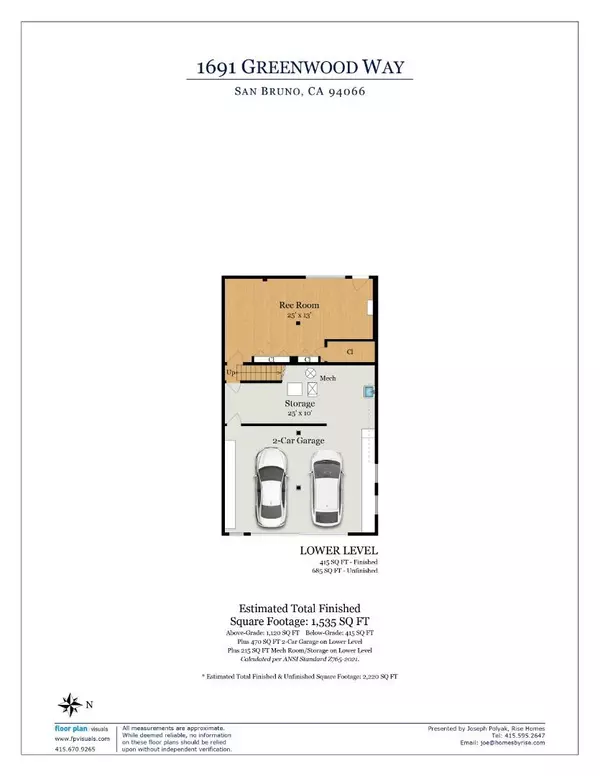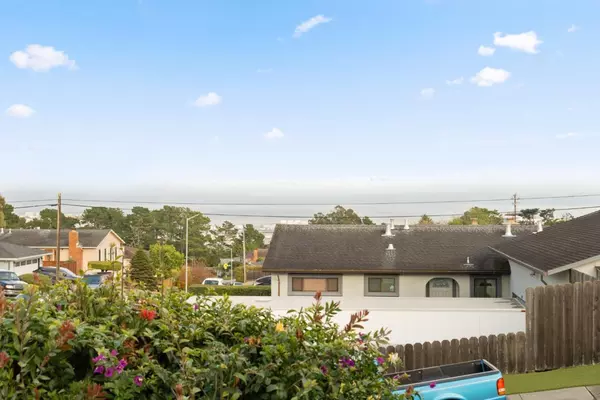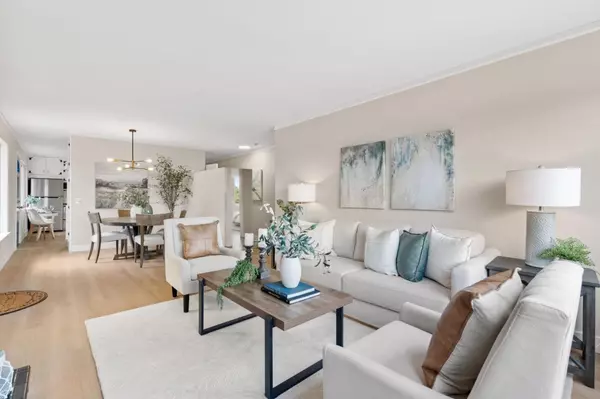$1,350,000
For more information regarding the value of a property, please contact us for a free consultation.
1691 Greenwood WAY San Bruno, CA 94066
3 Beds
2 Baths
1,110 SqFt
Key Details
Sold Price $1,350,000
Property Type Single Family Home
Sub Type Single Family Home
Listing Status Sold
Purchase Type For Sale
Square Footage 1,110 sqft
Price per Sqft $1,216
MLS Listing ID ML81986731
Sold Date 12/20/24
Bedrooms 3
Full Baths 2
Year Built 1955
Lot Size 6,210 Sqft
Property Description
Welcome home to 1691 Greenwood Way! This bright 3 bedroom, 2 bathroom & bonus room home is situated on a large corner lot located in the Rollingwood neighborhood of San Bruno. Upon entry, you are greeted with a warm & inviting living room boasting a cozy fireplace and an amazing view of the San Francisco Bay. A perfect spot for your morning coffee while watching the airplanes take off from SFO. Enjoy making meals in the kitchen with brand new stainless steel appliances, new sink, new countertop & ample cabinetry for storage space. The primary bedroom features an ensuite bathroom. Down the hallway youll find two more bedrooms, sharing the hallway bathroom. Downstairs you will find the 2 car garage and a bonus room that can be used as an office, guest space or additional storage. Step outside into the very large backyard, where you can make your backyard dreams come to life! With this blank canvas, the opportunities are endless for the backyard you could create. The neighborhoods proximity to parks and schools, grocery shopping, San Francisco, Silicon Valley, 280 & 101, BART, CalTrain make this a prime location for Peninsula living. Dont miss out on this incredible opportunity!
Location
State CA
County San Mateo
Area Rollingwood
Zoning R10006
Rooms
Family Room No Family Room
Dining Room Dining Area in Living Room
Interior
Heating Central Forced Air
Cooling None
Fireplaces Type Living Room
Exterior
Parking Features Attached Garage, Room for Oversized Vehicle
Garage Spaces 2.0
Utilities Available Public Utilities
Roof Type Shingle
Building
Story 1
Foundation Concrete Perimeter and Slab
Sewer Sewer - Public
Water Public
Level or Stories 1
Others
Tax ID 017-122-010
Horse Property No
Special Listing Condition Not Applicable
Read Less
Want to know what your home might be worth? Contact us for a FREE valuation!

Our team is ready to help you sell your home for the highest possible price ASAP

© 2024 MLSListings Inc. All rights reserved.
Bought with Rachel Akseniw • Rise Homes






