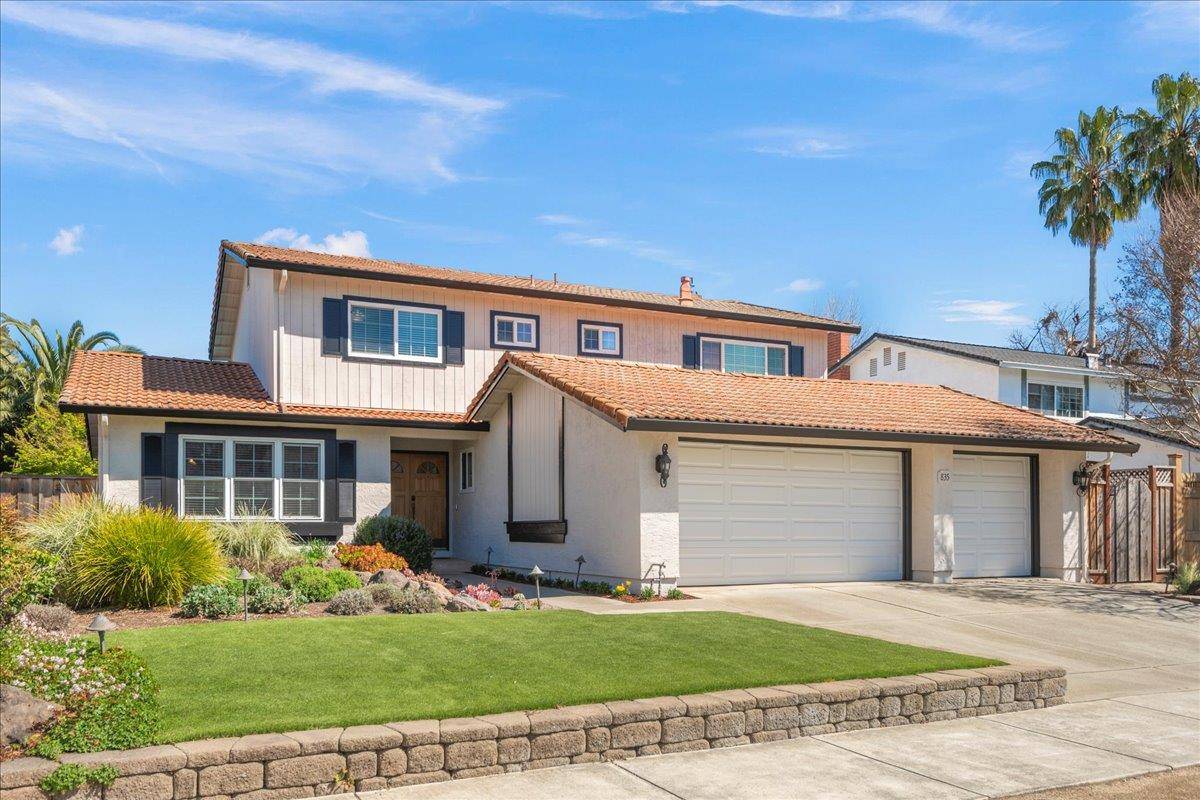Bought with Mojgun Mizani • Compass
$1,120,000
For more information regarding the value of a property, please contact us for a free consultation.
835 W 8th ST Gilroy, CA 95020
5 Beds
3 Baths
2,632 SqFt
Key Details
Sold Price $1,120,000
Property Type Single Family Home
Sub Type Single Family Home
Listing Status Sold
Purchase Type For Sale
Square Footage 2,632 sqft
Price per Sqft $425
MLS Listing ID ML81999821
Sold Date 05/30/25
Bedrooms 5
Full Baths 3
Year Built 1976
Lot Size 6,930 Sqft
Property Sub-Type Single Family Home
Property Description
Welcome home! This well-maintained property offers the perfect blend of comfort and style. Featuring a convenient bedroom and full bathroom downstairs, this home is ideal for guests or multi-generational living. The separate living room and dining room provide ample space for entertaining, while the recently updated kitchen has refinished cabinets, sleek granite countertops, a gas stove, and newer appliances. The kitchen seamlessly opens to a cozy family room, complete with a gas fireplace, perfect for relaxing evenings at home. The home boasts freshly painted exterior and interior, modern recessed lighting, an inside laundry/utility room, and generously sized bedrooms for ultimate comfort. Plus, a three-car garage offers plenty of storage and parking. Step outside to a spacious backyard oasis, professionally landscaped and easy maintenance. Featuring a sparkling pool, ideal for summer fun or quiet retreats. Located in a desirable neighborhood, just moments from schools, shopping, easy freeway access and downtown Gilroy. Don't miss this move-in-ready gem!
Location
State CA
County Santa Clara
Area Morgan Hill / Gilroy / San Martin
Zoning R1
Rooms
Family Room Separate Family Room
Dining Room Breakfast Bar, Eat in Kitchen, Formal Dining Room
Kitchen Countertop - Granite, Dishwasher, Garbage Disposal, Microwave, Oven Range - Gas, Refrigerator
Interior
Heating Central Forced Air, Heating - 2+ Zones
Cooling Central AC
Flooring Carpet, Hardwood, Laminate, Tile, Wood
Fireplaces Type Family Room, Gas Burning
Laundry Inside
Exterior
Parking Features Attached Garage
Garage Spaces 3.0
Pool Pool - Fenced, Pool - In Ground
Utilities Available Public Utilities
Roof Type Tile
Building
Story 2
Foundation Crawl Space
Sewer Sewer - Public
Water Public
Level or Stories 2
Others
Tax ID 799-27-050
Horse Property No
Special Listing Condition Not Applicable
Read Less
Want to know what your home might be worth? Contact us for a FREE valuation!

Our team is ready to help you sell your home for the highest possible price ASAP

© 2025 MLSListings Inc. All rights reserved.
Alan Canas
PRIVATE OFFICE ADVISOR & LICENSED PARTNER | Realtor® | License ID: CA DRE #01793936

