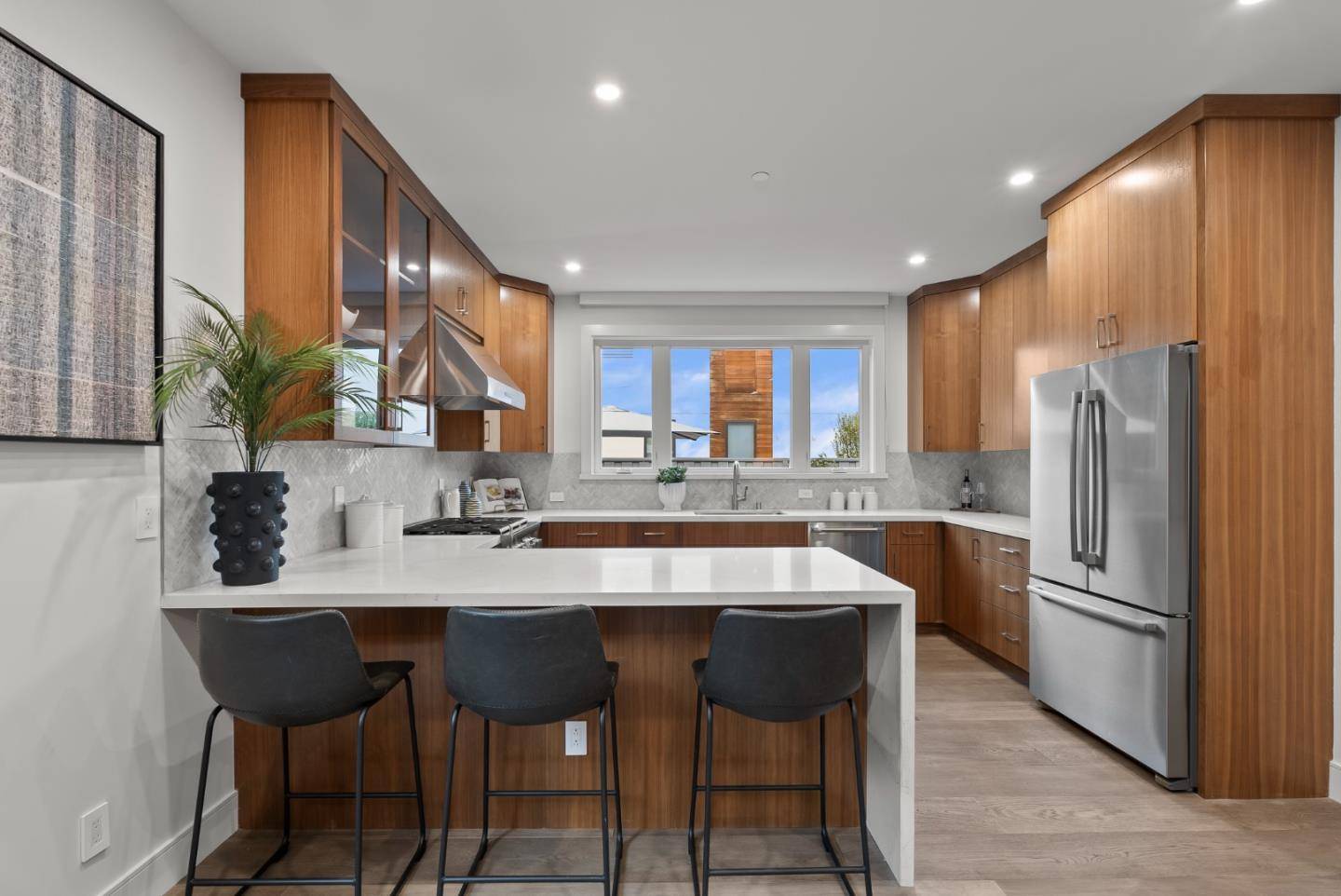Bought with DeLeon Team • Deleon Realty
$3,266,250
For more information regarding the value of a property, please contact us for a free consultation.
845 Webster ST Palo Alto, CA 94301
4 Beds
3.5 Baths
1,650 SqFt
Key Details
Sold Price $3,266,250
Property Type Single Family Home
Sub Type Single Family Home
Listing Status Sold
Purchase Type For Sale
Square Footage 1,650 sqft
Price per Sqft $1,979
MLS Listing ID ML82002562
Sold Date 06/02/25
Style Contemporary
Bedrooms 4
Full Baths 3
Half Baths 1
HOA Y/N 1
Year Built 2021
Lot Size 4,220 Sqft
Property Sub-Type Single Family Home
Property Description
Welcome to this newly constructed (2021), contemporary home located in the heart of Palo Alto, just blocks from restaurants, shops, Whole Foods, farmer's market and top-rated Palo Alto schools. Filled with natural light, this home features a beautifully appointed chef's kitchen as well as a flexible floor plan offering multiple options for private and quiet spaces. The kitchen features stainless Thermador and Bosch appliances, custom cabinetry and a sleek breakfast bar. Adjacent to the kitchen is a flexible common area for dining or gathering. Also on the main level is a private & spacious en-suite; it is a comfortable family room or quiet, generous-sized office as well. The upper-level primary suite is luxurious and private, featuring a balcony with sliding glass doors, a customized walk-in closet, and an upscale bathroom. Completing the upper level are two additional bedrooms, another full bathroom and a laundry area with washer/dryer. The fully fenced backyard also has two adjustable cantilevered umbrellas and provides private and serene outdoor living space. Additional features include tile and engineered European oak floors, custom window coverings with several remote-controlled shades, a chic powder room and an attached one-car garage plus one additional parking space.
Location
State CA
County Santa Clara
Area Downtown Palo Alto
Zoning RM2
Rooms
Family Room Other
Dining Room Breakfast Bar, Dining Area in Living Room
Kitchen Countertop - Quartz, Dishwasher, Garbage Disposal, Hood Over Range, Ice Maker, Oven Range - Gas, Refrigerator
Interior
Heating Central Forced Air - Gas
Cooling Central AC
Flooring Tile, Wood
Laundry Electricity Hookup (220V), Upper Floor, Washer / Dryer
Exterior
Exterior Feature Back Yard, Balcony / Patio, Fenced
Parking Features Attached Garage, Off-Street Parking
Garage Spaces 1.0
Fence Fenced Back, Wood
Utilities Available Public Utilities
View Neighborhood
Roof Type Flat / Low Pitch
Building
Lot Description Grade - Level
Story 2
Foundation Concrete Perimeter
Sewer Sewer - Public
Water Public
Level or Stories 2
Others
HOA Fee Include None
Tax ID 120-05-101
Security Features Fire Alarm ,Security Alarm
Horse Property No
Special Listing Condition Not Applicable
Read Less
Want to know what your home might be worth? Contact us for a FREE valuation!

Our team is ready to help you sell your home for the highest possible price ASAP

© 2025 MLSListings Inc. All rights reserved.
Alan Canas
PRIVATE OFFICE ADVISOR & LICENSED PARTNER | Realtor® | License ID: CA DRE #01793936





