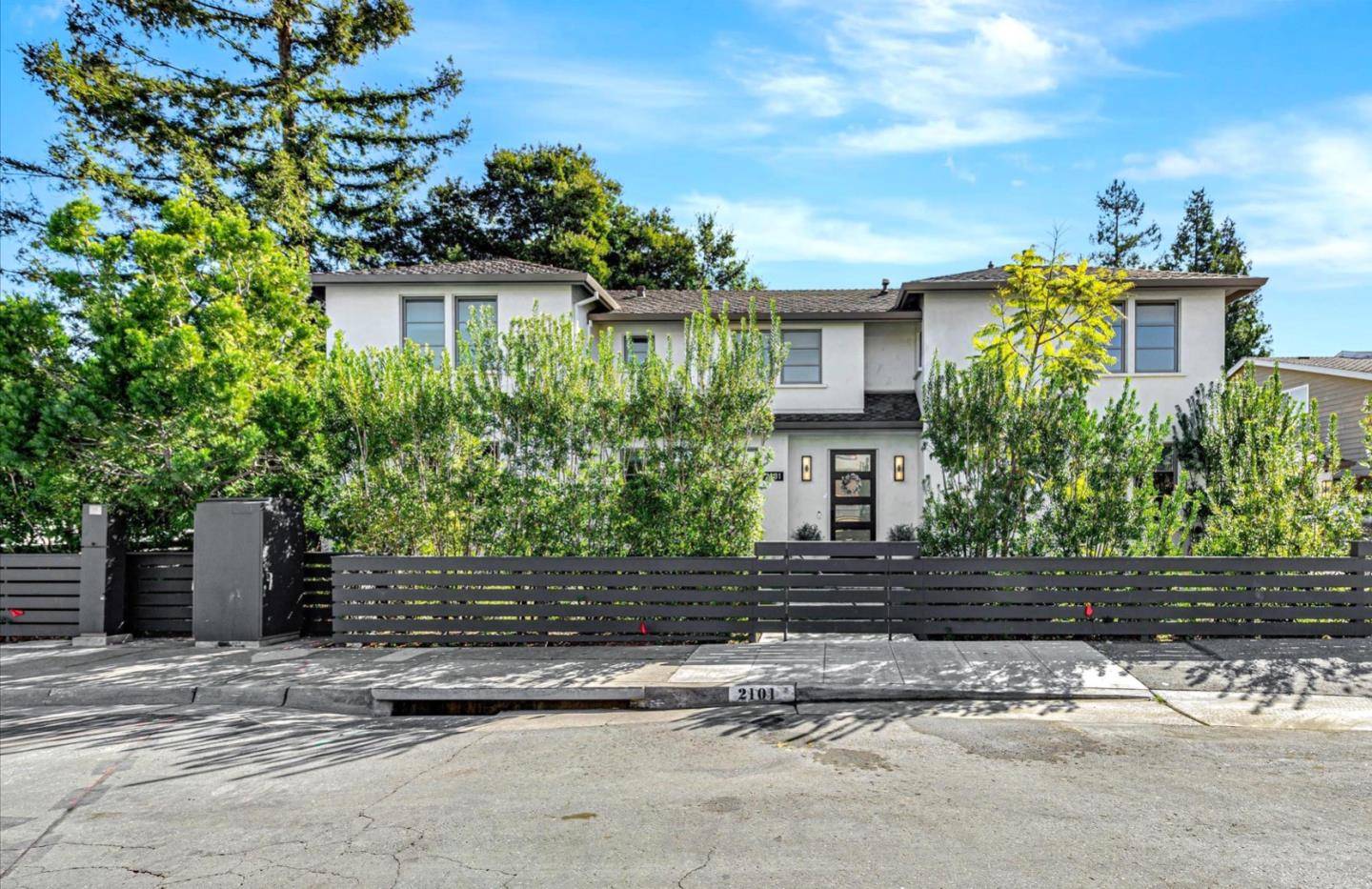Bought with Brad Verma • Compass
$3,800,000
For more information regarding the value of a property, please contact us for a free consultation.
2101 Valparaiso AVE Menlo Park, CA 94025
5 Beds
4.5 Baths
2,797 SqFt
Key Details
Sold Price $3,800,000
Property Type Single Family Home
Sub Type Single Family Home
Listing Status Sold
Purchase Type For Sale
Square Footage 2,797 sqft
Price per Sqft $1,358
MLS Listing ID ML81995867
Sold Date 07/03/25
Bedrooms 5
Full Baths 4
Half Baths 1
Year Built 2021
Lot Size 6,401 Sqft
Property Sub-Type Single Family Home
Property Description
2021-Built Modern Luxury Priced to Sell at $3,998,000! This stunning 5-bedroom, 4.5-bath home in prime West Menlo Park offers a rare opportunity to own nearly new construction at an incredible value. With an open-concept layout, high-end finishes, and abundant natural light throughout, this residence delivers exceptional style, comfort, and functionality. Step inside to enjoy wide-plank wood floors throughout, a chefs kitchen featuring a dramatic waterfall-edge granite island and top-tier stainless steel appliances, and a spacious living room accented by a boxed beam ceiling and a cozy fireplace. Expansive sliding glass walls lead to a beautifully designed backyard oasis with a covered patio and electric retractable roof - perfect for year-round entertaining. The luxurious primary suite boasts a spa-like bath and custom walk-in closet, while a main-level en-suite bedroom adds flexibility for guests, a home office, or multigenerational living. Additionally, the detached garage offers versatile potential, whether for a home office, gym, or conversion to an ADU (buyer to verify). Located just steps from Sharon Hills Park, Starbucks, restaurants, and award-winning schools, this home combines modern luxury with an unbeatable location.
Location
State CA
County San Mateo
Area County / Alameda Area
Zoning R100S7
Rooms
Family Room Separate Family Room
Dining Room Breakfast Bar, Formal Dining Room
Kitchen 220 Volt Outlet, Cooktop - Gas, Countertop - Quartz, Dishwasher, Dual Fuel, Hood Over Range, Ice Maker, Island, Microwave, Oven - Double, Pantry, Refrigerator, Warming Drawer
Interior
Heating Central Forced Air - Gas
Cooling Central AC
Flooring Hardwood, Tile
Fireplaces Type Family Room, Gas Burning
Laundry Electricity Hookup (220V), Gas Hookup, In Utility Room, Inside, Tub / Sink
Exterior
Exterior Feature Back Yard, Balcony / Patio, BBQ Area, Courtyard, Fenced, Gazebo, Low Maintenance, Sprinklers - Auto, Sprinklers - Lawn
Parking Features Detached Garage, Electric Car Hookup, Gate / Door Opener, Off-Street Parking, On Street
Garage Spaces 2.0
Fence Complete Perimeter, Fenced Back, Wood
Utilities Available Natural Gas, Public Utilities
Roof Type Composition
Building
Lot Description Grade - Level
Story 2
Foundation Concrete Perimeter, Crawl Space, Post and Beam
Sewer Sewer Connected
Water Public
Level or Stories 2
Others
Tax ID 074-062-300
Security Features Fire Alarm ,Fire System - Sprinkler
Horse Property No
Special Listing Condition Not Applicable
Read Less
Want to know what your home might be worth? Contact us for a FREE valuation!

Our team is ready to help you sell your home for the highest possible price ASAP

© 2025 MLSListings Inc. All rights reserved.
Alan Canas
PRIVATE OFFICE ADVISOR & LICENSED PARTNER | Realtor® | License ID: CA DRE #01793936

