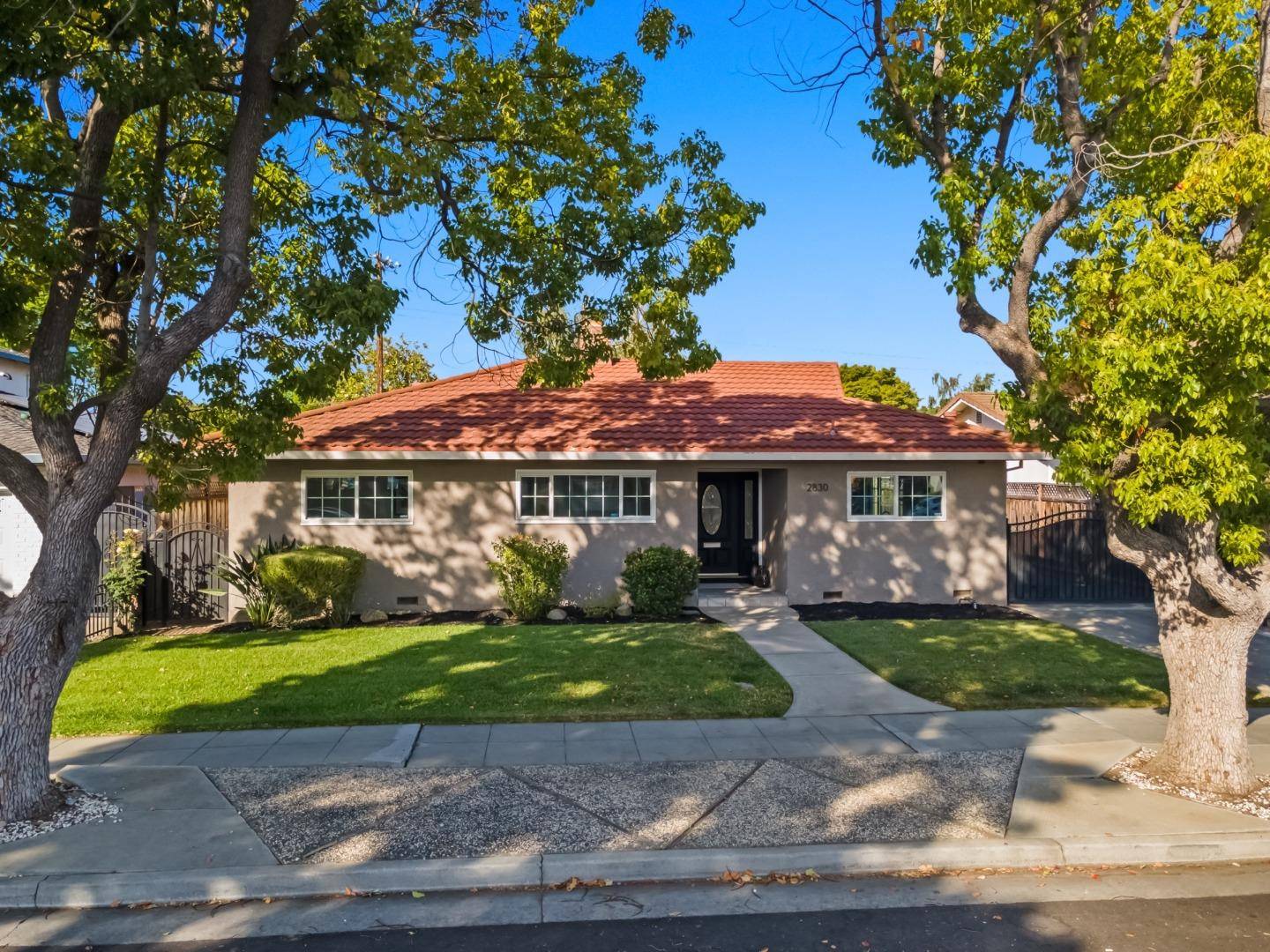Bought with Tuan D. Tran • Home Page Real Estate
$2,325,000
For more information regarding the value of a property, please contact us for a free consultation.
2830 Julio AVE San Jose, CA 95124
3 Beds
2.5 Baths
1,772 SqFt
Key Details
Sold Price $2,325,000
Property Type Single Family Home
Sub Type Single Family Home
Listing Status Sold
Purchase Type For Sale
Square Footage 1,772 sqft
Price per Sqft $1,312
MLS Listing ID ML82010514
Sold Date 07/08/25
Style Ranch
Bedrooms 3
Full Baths 2
Half Baths 1
Year Built 1966
Lot Size 6,000 Sqft
Property Sub-Type Single Family Home
Property Description
Welcome to 2830 Julio, a true gem. Stunning single-level.... beautifully designed living spaces. From the moment you step into the formal entry, you'll be greeted by gleaming wood floors, custom millwork, and a light-filled, open-concept floorplan, perfect for modern living. The chefs kitchen and heart of the home, features shaker cabinetry, granite counters w/stainless appliances, bar seating and a seamless flow to the dining area that opens to the spacious family room. Step through the sliding doors to a generous backyard with an expansive lawn ideal for gatherings, play, and everyday enjoyment on a 6,000 sq. ft. lot. Retreat to the primary suite, w/warm wood floors, ample closet space, and a beautifully remodeled bathroom with an oversized walk-in shower designed for comfort and age-in-place living. Two additional bathrooms showcase modern amenities, sleek fixtures, and thoughtful finishes. Dual-pane windows, recessed LED lighting, fresh paint, and an extra-large two-car garage. LOCATION, LOCATION, LOCATION: Just steps to Doerr Park: an 11-acre neighborhood GEM w/pickleball, basketball courts, picnic/BBQ areas PLUS: close to The Pruneyard and Downtown Campbell. Excellent Cambrian schools. Nearby to St. Christopher & Cabrini. A MUST SEE!
Location
State CA
County Santa Clara
Area Willow Glen
Zoning R1-8
Rooms
Family Room Other
Other Rooms Formal Entry, Utility Room
Dining Room Breakfast Bar, Dining Area, Dining Bar, Eat in Kitchen
Kitchen Countertop - Granite, Garbage Disposal, Oven Range - Gas, Pantry, Refrigerator
Interior
Heating Central Forced Air - Gas
Cooling Central AC
Flooring Tile, Wood
Fireplaces Type Living Room
Laundry In Utility Room, Inside, Washer / Dryer
Exterior
Exterior Feature Fenced, Sprinklers - Auto
Parking Features Detached Garage, Workshop in Garage
Garage Spaces 2.0
Fence Fenced
Utilities Available Public Utilities
Roof Type Concrete,Metal,Tile
Building
Story 1
Foundation Concrete Perimeter
Sewer Sewer - Public
Water Public
Level or Stories 1
Others
Tax ID 442-46-004
Security Features Security Fence
Horse Property No
Special Listing Condition Not Applicable
Read Less
Want to know what your home might be worth? Contact us for a FREE valuation!

Our team is ready to help you sell your home for the highest possible price ASAP

© 2025 MLSListings Inc. All rights reserved.
Alan Canas
PRIVATE OFFICE ADVISOR & LICENSED PARTNER | Realtor® | License ID: CA DRE #01793936





